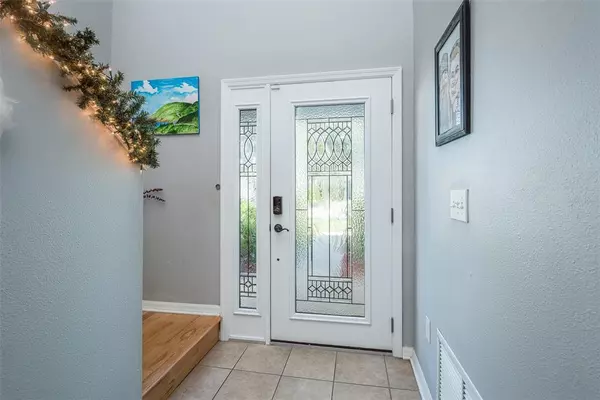$370,000
For more information regarding the value of a property, please contact us for a free consultation.
3537 HERON ISLAND DR New Port Richey, FL 34655
5 Beds
3 Baths
2,217 SqFt
Key Details
Sold Price $370,000
Property Type Single Family Home
Sub Type Single Family Residence
Listing Status Sold
Purchase Type For Sale
Square Footage 2,217 sqft
Price per Sqft $166
Subdivision Hunting Creek Multi-Family
MLS Listing ID U8144924
Sold Date 01/31/22
Bedrooms 5
Full Baths 2
Half Baths 1
Construction Status Inspections
HOA Fees $18/ann
HOA Y/N Yes
Year Built 2006
Annual Tax Amount $2,541
Lot Size 4,356 Sqft
Acres 0.1
Property Description
WOW! Rare opportunity to own a 5-BEDROOM, 2.5-BATH home in highly desirable Hunting Creek! This lovely, well-maintained home boasts a paver driveway, an open floorplan, tons of space (perfect for large families or those working for home!) and many upgrades throughout. The first floor features a large living space, hardwood floors, a formal dining, an updated spacious kitchen (with gas range!) and an enclosed sunroom perfect for additional entertaining, a playroom or office! There is also a half-bath and bedroom located on the first floor, perfect for guests! Upstairs you'll find three more bedrooms, a full bath and the master retreat, complete with en suite bath and walk-in closet! PER THE SELLER: all the doors and windows are hurricane impact. Additionally, the gas hot water heater was replaced in 2019 and BOTH AC units were replaced in 2020! But that's not all - the home is located near the expressway (perfect for commuters!), and tons of shops, restaurants and recreational activities! Be sure to make your appointment today to see this one before it's GONE!
Location
State FL
County Pasco
Community Hunting Creek Multi-Family
Zoning PUD
Interior
Interior Features Dormitorio Principal Arriba, Open Floorplan, Walk-In Closet(s)
Heating Central
Cooling Central Air
Flooring Carpet, Ceramic Tile, Other
Fireplace false
Appliance Dishwasher, Microwave, Range, Refrigerator
Exterior
Exterior Feature Sidewalk
Garage Spaces 2.0
Community Features Deed Restrictions
Utilities Available Public
Roof Type Shingle
Attached Garage true
Garage true
Private Pool No
Building
Story 2
Entry Level Two
Foundation Slab
Lot Size Range 0 to less than 1/4
Sewer Public Sewer
Water Public
Structure Type Block,Stucco
New Construction false
Construction Status Inspections
Others
Pets Allowed Yes
Senior Community No
Ownership Fee Simple
Monthly Total Fees $18
Acceptable Financing Cash, Conventional, Other
Membership Fee Required Required
Listing Terms Cash, Conventional, Other
Special Listing Condition None
Read Less
Want to know what your home might be worth? Contact us for a FREE valuation!

Our team is ready to help you sell your home for the highest possible price ASAP

© 2024 My Florida Regional MLS DBA Stellar MLS. All Rights Reserved.
Bought with GLOBECORE






