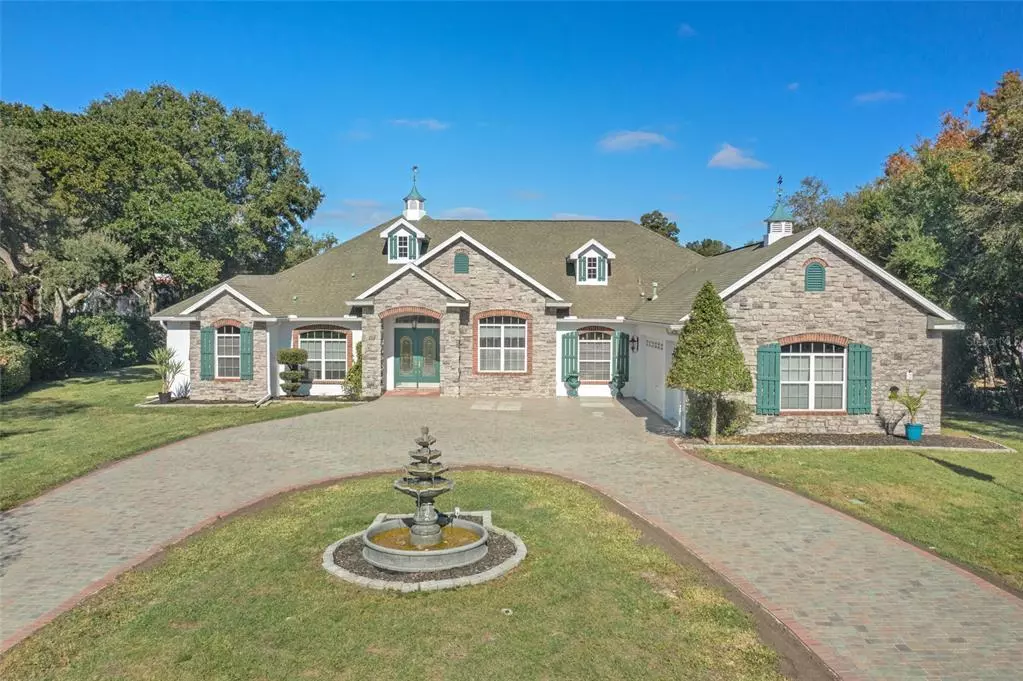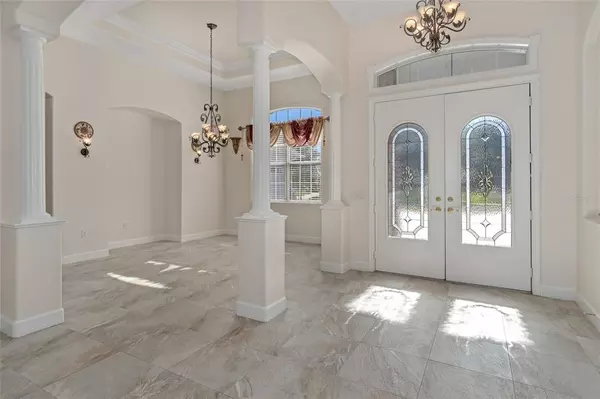$607,000
For more information regarding the value of a property, please contact us for a free consultation.
4691 LAKE IN THE WOODS DR Weeki Wachee, FL 34607
3 Beds
3 Baths
3,492 SqFt
Key Details
Sold Price $607,000
Property Type Single Family Home
Sub Type Single Family Residence
Listing Status Sold
Purchase Type For Sale
Square Footage 3,492 sqft
Price per Sqft $173
Subdivision Lake In The Woods Ph Iii-A
MLS Listing ID U8145319
Sold Date 01/28/22
Bedrooms 3
Full Baths 3
Construction Status Inspections
HOA Fees $110/ann
HOA Y/N Yes
Year Built 2003
Annual Tax Amount $338
Lot Size 0.550 Acres
Acres 0.55
Property Description
This elegant single family home sits in the picturesque community - Lake in the Woods. A stunning fountain with a circular driveway welcomes you to your home where you will enjoy an exquisite, gourmet kitchen open to large family room with gas fireplace, open on two sides so your, man cave/theater/game room can enjoy the fireplace as well. The heated pool has a fountain and opens to all main areas of home making this an entertainers delight. Be the first to enjoy the master redesigned en-suite with jetted tub and separate shower. Formal living room & dining room. Tall ceilings throughout. Tile and wood flooring throughout. Jack & Jill bathroom with additional full bath that is accessible from pool. Three car garage. Must see home to fully appreciate all it has to offer.
Location
State FL
County Hernando
Community Lake In The Woods Ph Iii-A
Zoning PDP
Interior
Interior Features Ceiling Fans(s), Eat-in Kitchen, High Ceilings, In Wall Pest System, Master Bedroom Main Floor, Open Floorplan, Solid Surface Counters, Split Bedroom, Thermostat, Window Treatments
Heating Central, Electric
Cooling Central Air
Flooring Ceramic Tile, Wood
Fireplace true
Appliance Bar Fridge, Built-In Oven, Cooktop, Dishwasher, Disposal, Refrigerator
Laundry Laundry Room
Exterior
Exterior Feature French Doors, Irrigation System, Lighting, Rain Gutters
Parking Features Circular Driveway, Garage Door Opener
Garage Spaces 3.0
Pool Chlorine Free, Gunite, Heated, In Ground, Lighting, Salt Water
Community Features Deed Restrictions, Gated, Park, Tennis Courts
Utilities Available BB/HS Internet Available, Electricity Connected, Fire Hydrant, Propane, Underground Utilities, Water Connected
Amenities Available Fence Restrictions, Gated, Park, Tennis Court(s)
Roof Type Shingle
Porch Screened
Attached Garage true
Garage true
Private Pool Yes
Building
Lot Description Paved
Story 1
Entry Level One
Foundation Slab
Lot Size Range 1/2 to less than 1
Sewer Septic Tank
Water Public
Architectural Style Contemporary
Structure Type Block,Stucco
New Construction false
Construction Status Inspections
Schools
Middle Schools Fox Chapel Middle School
High Schools Weeki Wachee High School
Others
Pets Allowed Yes
HOA Fee Include Guard - 24 Hour,Maintenance Grounds
Senior Community No
Ownership Fee Simple
Monthly Total Fees $110
Acceptable Financing Cash, Conventional, FHA, VA Loan
Membership Fee Required Required
Listing Terms Cash, Conventional, FHA, VA Loan
Special Listing Condition None
Read Less
Want to know what your home might be worth? Contact us for a FREE valuation!

Our team is ready to help you sell your home for the highest possible price ASAP

© 2025 My Florida Regional MLS DBA Stellar MLS. All Rights Reserved.
Bought with BETTER HOMES & GARDENS FINE LIVING





