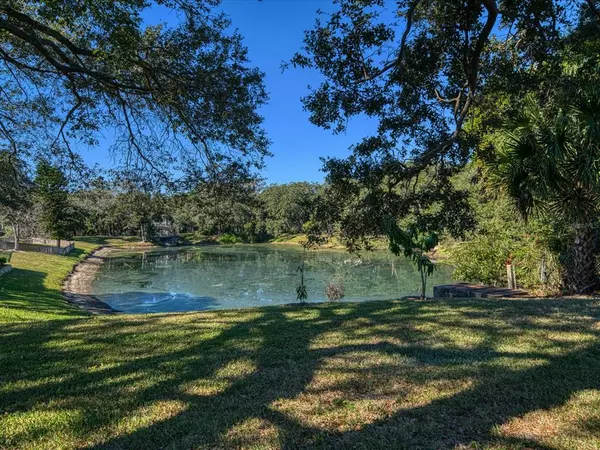$524,000
For more information regarding the value of a property, please contact us for a free consultation.
1039 SPANISH OAKS BLVD Palm Harbor, FL 34683
4 Beds
3 Baths
2,134 SqFt
Key Details
Sold Price $524,000
Property Type Single Family Home
Sub Type Single Family Residence
Listing Status Sold
Purchase Type For Sale
Square Footage 2,134 sqft
Price per Sqft $245
Subdivision Spanish Oaks
MLS Listing ID U8145013
Sold Date 01/24/22
Bedrooms 4
Full Baths 2
Half Baths 1
Construction Status Financing,Inspections
HOA Fees $12/ann
HOA Y/N Yes
Year Built 1975
Annual Tax Amount $2,782
Lot Size 0.400 Acres
Acres 0.4
Property Description
Located in the desirable Spanish Oaks neighborhood of Palm Harbor. Once the original model home of the community with freshly painted inside and out; this well-maintained pool home feature new A/C, new water heater, a split floor plan, and a screened-in pool overlooking the community pond. Enter the inviting covered front entry to a large foyer opening to the formal living room with tall ceilings looking out to the storybook oak tree accenting the front yard. A central kitchen features a nearby dining room with sliders to the poolside and living room on the adjacent side. Featuring newer appliances, tray ceilings with track lighting, white cabinetry, and a large window overlooking the poolside; there is an abundance of natural lighting here creating the perfect atmosphere for practicing your cooking skills. The cozy living room has tall ceilings and large sliding doors to the pool side plus nearby powder room and access to the two car garage. Enjoy three bedrooms each with ample closet space and adjacent pool bathroom with tall countertop and bath/shower; while owners suite is located in the opposite side of the home for privacy and includes access to the pool, walk-in closet and en-suite bathroom. Located just off Curlew Road within close proximity to US Hwy 19, this home is set back in the neighborhood allowing privacy but still offering easy access to main roads or commuting to and from Tampa/St. Pete. Seller is installing a NEW ROOF prior to closing.
Location
State FL
County Pinellas
Community Spanish Oaks
Zoning R-2
Rooms
Other Rooms Family Room, Formal Dining Room Separate, Inside Utility
Interior
Interior Features Ceiling Fans(s), Master Bedroom Main Floor, Open Floorplan, Solid Surface Counters, Split Bedroom, Walk-In Closet(s), Window Treatments
Heating Central
Cooling Central Air
Flooring Carpet, Ceramic Tile
Fireplace false
Appliance Convection Oven, Dishwasher, Disposal, Dryer, Electric Water Heater, Freezer, Microwave, Range
Laundry Inside, Laundry Room
Exterior
Exterior Feature Hurricane Shutters, Lighting, Rain Gutters, Sliding Doors
Garage Spaces 2.0
Pool In Ground, Screen Enclosure
Community Features Deed Restrictions, Sidewalks
Utilities Available Cable Available, Electricity Connected, Sewer Connected, Water Connected
View Y/N 1
Water Access 1
Water Access Desc Pond
Roof Type Shingle
Porch Covered
Attached Garage true
Garage true
Private Pool Yes
Building
Entry Level One
Foundation Slab
Lot Size Range 1/4 to less than 1/2
Sewer Public Sewer
Water Public
Structure Type Block,Stucco
New Construction false
Construction Status Financing,Inspections
Others
Pets Allowed Yes
HOA Fee Include Maintenance Grounds
Senior Community No
Ownership Fee Simple
Monthly Total Fees $22
Acceptable Financing Cash, Conventional
Membership Fee Required Required
Listing Terms Cash, Conventional
Special Listing Condition None
Read Less
Want to know what your home might be worth? Contact us for a FREE valuation!

Our team is ready to help you sell your home for the highest possible price ASAP

© 2025 My Florida Regional MLS DBA Stellar MLS. All Rights Reserved.
Bought with LUXURY & BEACH REALTY INC





