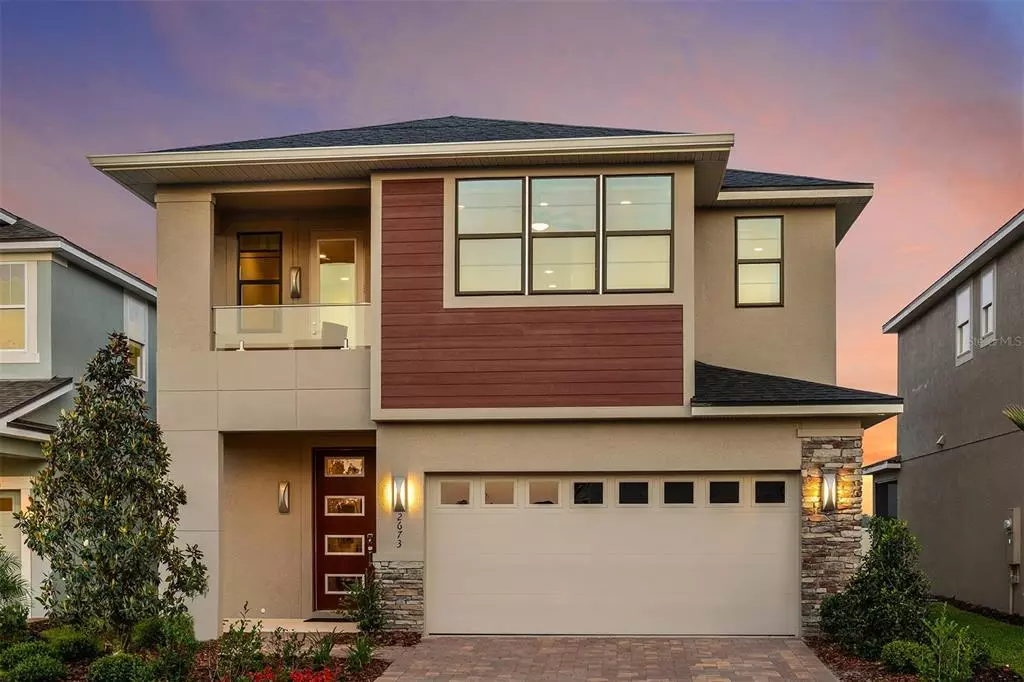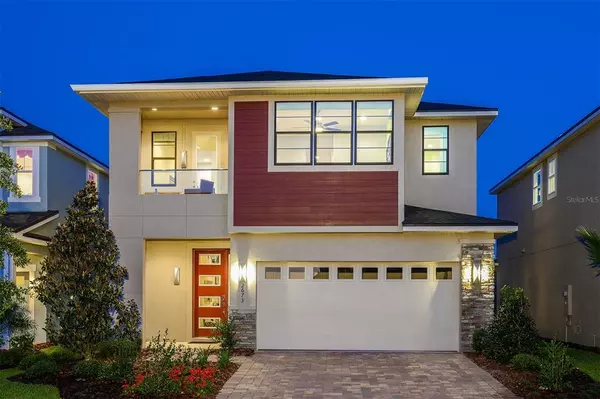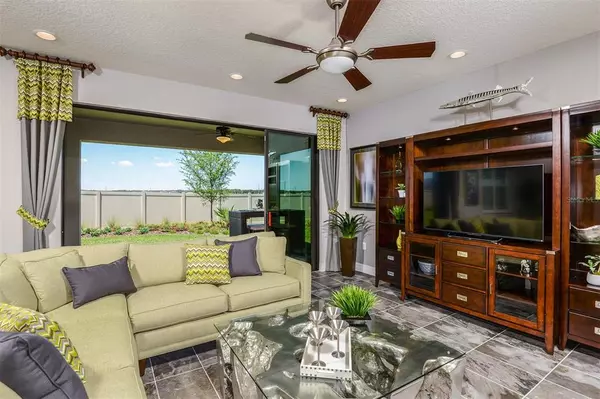$482,500
For more information regarding the value of a property, please contact us for a free consultation.
2673 AMATI DR Kissimmee, FL 34741
4 Beds
3 Baths
2,358 SqFt
Key Details
Sold Price $482,500
Property Type Single Family Home
Sub Type Single Family Residence
Listing Status Sold
Purchase Type For Sale
Square Footage 2,358 sqft
Price per Sqft $204
Subdivision Tapestry
MLS Listing ID S5060411
Sold Date 01/24/22
Bedrooms 4
Full Baths 2
Half Baths 1
Construction Status Financing,Inspections
HOA Fees $106/mo
HOA Y/N Yes
Year Built 2016
Annual Tax Amount $5,695
Lot Size 4,356 Sqft
Acres 0.1
Property Description
Last Model Home in Tapestry!!! Here is the Palmetto ! Minutes from theme parks and great shopping, four sizeable bedrooms and two-and-a-half luxurious bathrooms. See the subdivision from your glass balcony to enjoy some coffee on your contemporary style balcony,
combine with generous living space and stylish finishes to make living easy in this two-story home. Step into a foyer with sightlines through to a large gathering room bathed in natural light from 12' sliding glass doors leading to a covered lanai that has been upgraded to extend the full width of the home. With a generously sized island, breakfast bar, granite countertops, stainless steel appliances and oversized walk-in pantry. This kitchen is perfect for entertaining. Just off of the second-story loft, massive walk-in closets and private bath make the owner's suite the perfect place to relax and unwind after a long day. Additional home highlights include 8' doors on the first floor, everything that you see can be yours because you and your Family deserve this (Realtors please read the realtors remarks)
Location
State FL
County Osceola
Community Tapestry
Zoning X
Rooms
Other Rooms Bonus Room
Interior
Interior Features Ceiling Fans(s), High Ceilings, Kitchen/Family Room Combo, Dormitorio Principal Arriba, Open Floorplan, Solid Surface Counters, Split Bedroom, Stone Counters, Thermostat, Tray Ceiling(s), Walk-In Closet(s)
Heating Central
Cooling Central Air
Flooring Carpet, Ceramic Tile
Fireplace false
Appliance Cooktop, Dishwasher, Dryer, Microwave, Refrigerator, Washer
Laundry Laundry Room
Exterior
Exterior Feature Irrigation System, Sliding Doors
Garage Spaces 2.0
Community Features Deed Restrictions, Fitness Center, Gated, Park, Playground, Pool
Utilities Available BB/HS Internet Available, Cable Available, Electricity Available, Sewer Available, Water Available
Amenities Available Clubhouse, Fitness Center, Gated, Other, Park, Playground, Pool, Recreation Facilities, Security
Roof Type Shingle
Porch Rear Porch
Attached Garage true
Garage true
Private Pool No
Building
Story 2
Entry Level Two
Foundation Slab
Lot Size Range 0 to less than 1/4
Sewer Public Sewer
Water Public
Structure Type Block,Stucco
New Construction false
Construction Status Financing,Inspections
Others
Pets Allowed Size Limit
HOA Fee Include Guard - 24 Hour,Pool,Other,Private Road,Security
Senior Community No
Pet Size Very Small (Under 15 Lbs.)
Ownership Fee Simple
Monthly Total Fees $106
Acceptable Financing Cash, Conventional, FHA, VA Loan
Membership Fee Required Required
Listing Terms Cash, Conventional, FHA, VA Loan
Special Listing Condition None
Read Less
Want to know what your home might be worth? Contact us for a FREE valuation!

Our team is ready to help you sell your home for the highest possible price ASAP

© 2024 My Florida Regional MLS DBA Stellar MLS. All Rights Reserved.
Bought with LA ROSA REALTY KISSIMMEE






