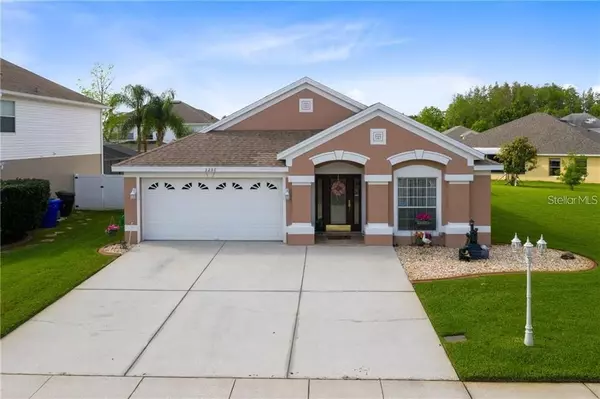$385,000
For more information regarding the value of a property, please contact us for a free consultation.
3250 FALCON POINT DR Kissimmee, FL 34741
4 Beds
2 Baths
1,936 SqFt
Key Details
Sold Price $385,000
Property Type Single Family Home
Sub Type Single Family Residence
Listing Status Sold
Purchase Type For Sale
Square Footage 1,936 sqft
Price per Sqft $198
Subdivision Herons Landing Ph 03
MLS Listing ID S5059898
Sold Date 01/21/22
Bedrooms 4
Full Baths 2
Construction Status Appraisal,Financing,Inspections
HOA Fees $48/qua
HOA Y/N Yes
Originating Board Stellar MLS
Year Built 2000
Annual Tax Amount $4
Lot Size 0.260 Acres
Acres 0.26
Property Description
DON’T MISS THIS ONE – THIS BEAUTIFUL PULTE HOME WON’T LAST LONG: Arrive home after a long day and relax with privacy in your fenced backyard with 12’ x 28’ screened-in lanai while BBQ’ing dinner and enjoying your favorite beverage. Entertain with family while preparing meals in your kitchen which include 42” cabinets, granite countertops, island, all appliances (only a few years old), formal living and dining rooms, plus large family room. Ceramic tile and engineered hardwood flooring thru-out (no carpet). Owners installed french doors that lead into bedroom #4 from the master bedroom which is great for a sitting area, office or baby’s nursery. Oversized lot (1/4 acre) is great for entertaining with family and friends. Great space to put in your new pool. Master bathroom was renovated in 2018 with lovely dual sink vanity, makeup sitting area, granite countertops, oversized walk-in shower featuring two waterfall showerheads and two benches. Guest bath with new vanity, toilet and shower door. Roof was replaced in 2014, A/C has been serviced twice yearly, duct work cleaned about 2 years ago. One bedroom also features a ductless AC unit for extra cooling. Upgraded 20” insulation, thermal windows to keep your electric bill low. Original owners have taken great pride in maintaining their home. Prime location is key – just minutes from The Loop, plenty of shopping, restaurants, major roadways, close to area attractions, airport, etc. Being sold As-Is. Some remaining furnishing may be negotiable if interested. Call today to schedule a showing…
Location
State FL
County Osceola
Community Herons Landing Ph 03
Zoning KRPU
Rooms
Other Rooms Family Room, Inside Utility
Interior
Interior Features Ceiling Fans(s), Eat-in Kitchen, Kitchen/Family Room Combo, Living Room/Dining Room Combo, Skylight(s), Solid Wood Cabinets, Vaulted Ceiling(s), Walk-In Closet(s), Window Treatments
Heating Central, Electric, Heat Pump
Cooling Central Air
Flooring Ceramic Tile, Hardwood
Fireplace false
Appliance Dishwasher, Disposal, Dryer, Electric Water Heater, Microwave, Range, Refrigerator, Washer
Laundry Laundry Room
Exterior
Exterior Feature French Doors, Irrigation System, Sidewalk
Parking Features Garage Door Opener
Garage Spaces 2.0
Fence Fenced, Vinyl
Community Features Park, Pool
Utilities Available Cable Connected, Fire Hydrant
Roof Type Shingle
Porch Rear Porch, Screened
Attached Garage true
Garage true
Private Pool No
Building
Lot Description Oversized Lot, Sidewalk, Paved
Entry Level One
Foundation Slab
Lot Size Range 1/4 to less than 1/2
Sewer Public Sewer
Water Public
Architectural Style Contemporary
Structure Type Block, Stucco
New Construction false
Construction Status Appraisal,Financing,Inspections
Schools
Elementary Schools Central Avenue Elem
Middle Schools Parkway Middle
High Schools Osceola County School For Arts
Others
Pets Allowed Yes
Senior Community No
Ownership Fee Simple
Monthly Total Fees $48
Acceptable Financing Cash, Conventional, FHA, VA Loan
Membership Fee Required Required
Listing Terms Cash, Conventional, FHA, VA Loan
Special Listing Condition None
Read Less
Want to know what your home might be worth? Contact us for a FREE valuation!

Our team is ready to help you sell your home for the highest possible price ASAP

© 2024 My Florida Regional MLS DBA Stellar MLS. All Rights Reserved.
Bought with EXP REALTY LLC






