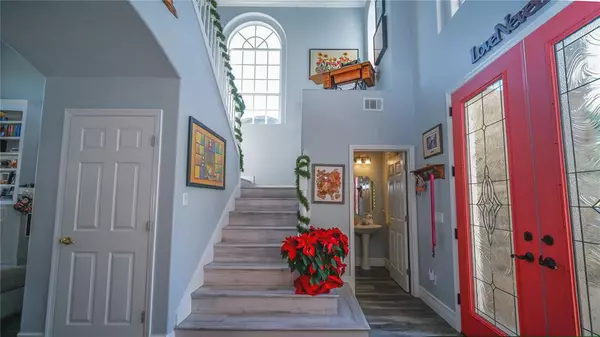$485,000
For more information regarding the value of a property, please contact us for a free consultation.
2803 BAYWOOD LN Kissimmee, FL 34746
4 Beds
3 Baths
2,829 SqFt
Key Details
Sold Price $485,000
Property Type Single Family Home
Sub Type Single Family Residence
Listing Status Sold
Purchase Type For Sale
Square Footage 2,829 sqft
Price per Sqft $171
Subdivision Oaks 02
MLS Listing ID S5059880
Sold Date 01/18/22
Bedrooms 4
Full Baths 2
Half Baths 1
Construction Status Inspections
HOA Fees $20/ann
HOA Y/N Yes
Year Built 1998
Annual Tax Amount $2,513
Lot Size 7,840 Sqft
Acres 0.18
Lot Dimensions 64x127
Property Description
Amazing home 4 beds/ 2 1/2 baths at The Oaks. Fully remodeling gourmet kitchen, Quartz countertops, stainless steels appliances , double oven, porcelain sink, stainless steel top cook, beautiful back splash ,wine refrigerator, new cabinets, lots of upgrades. Beautiful custom shelves and fireplaces in the living area. The house was painted interior and the exterior recently. Beautiful double entrance glass door, the property counts with plantation shutters through out the house. Beautiful tile and laminated flooring... TV's , New Roof 2016, Washer and dryer are not convey. light features and chandelier are convey. Start Living the Florida style with your family creating memories outside, enjoy the pool or the hug backyard.
Location
State FL
County Osceola
Community Oaks 02
Zoning OPUD
Rooms
Other Rooms Family Room
Interior
Interior Features Cathedral Ceiling(s), Ceiling Fans(s), Eat-in Kitchen, Master Bedroom Main Floor
Heating Electric
Cooling Central Air
Flooring Laminate, Tile
Fireplaces Type Electric
Furnishings Unfurnished
Fireplace true
Appliance Cooktop, Dishwasher, Disposal, Electric Water Heater, Range Hood, Wine Refrigerator
Exterior
Exterior Feature Irrigation System
Garage Spaces 2.0
Pool Screen Enclosure
Community Features Deed Restrictions, Tennis Courts
Utilities Available Cable Connected, Electricity Connected, Underground Utilities, Water Connected
Amenities Available Tennis Court(s)
Roof Type Shingle
Attached Garage true
Garage true
Private Pool Yes
Building
Story 2
Entry Level Two
Foundation Slab
Lot Size Range 0 to less than 1/4
Sewer Public Sewer
Water None
Structure Type Block,Stucco,Wood Frame
New Construction false
Construction Status Inspections
Others
Pets Allowed Breed Restrictions
Senior Community No
Ownership Fee Simple
Monthly Total Fees $34
Acceptable Financing Cash, Conventional, VA Loan
Membership Fee Required Required
Listing Terms Cash, Conventional, VA Loan
Special Listing Condition None
Read Less
Want to know what your home might be worth? Contact us for a FREE valuation!

Our team is ready to help you sell your home for the highest possible price ASAP

© 2024 My Florida Regional MLS DBA Stellar MLS. All Rights Reserved.
Bought with KELLER WILLIAMS LEGACY REALTY






