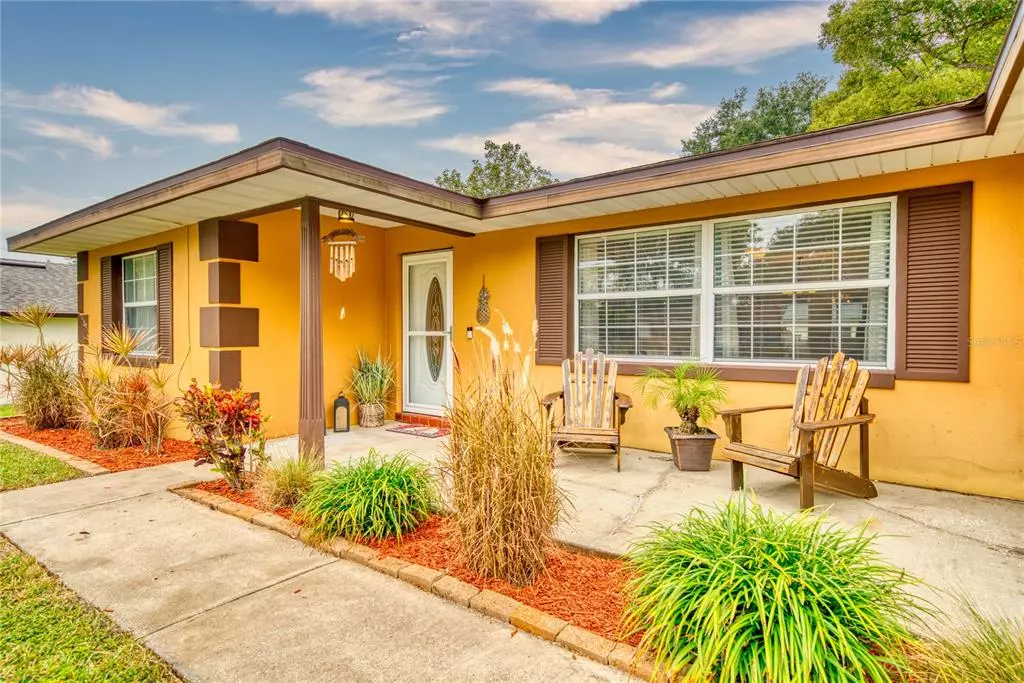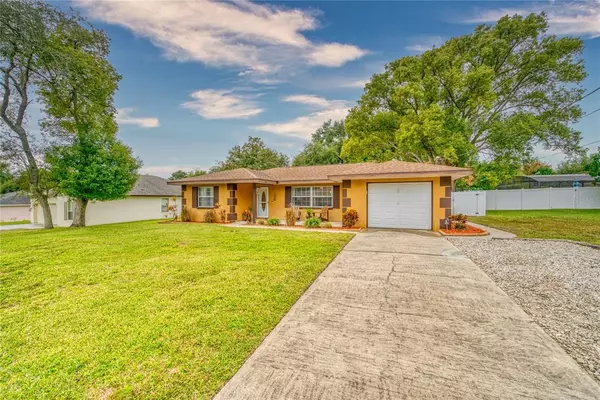$265,500
For more information regarding the value of a property, please contact us for a free consultation.
242 LINDA VISTA ST Debary, FL 32713
2 Beds
2 Baths
1,092 SqFt
Key Details
Sold Price $265,500
Property Type Single Family Home
Sub Type Single Family Residence
Listing Status Sold
Purchase Type For Sale
Square Footage 1,092 sqft
Price per Sqft $243
Subdivision Plantation Estates Unit 22
MLS Listing ID O5987047
Sold Date 01/13/22
Bedrooms 2
Full Baths 2
HOA Y/N No
Originating Board Stellar MLS
Year Built 1980
Annual Tax Amount $1,551
Lot Size 0.260 Acres
Acres 0.26
Property Description
Welcome to Plantation Estates! This single story 2 bedroom, 2 full bathroom home sits on more than a 1/4 of an acre lot. Just under 1100sqft this home is SPACIOUS and features a smart design and open floor plan. The professionally remodeled kitchen with stainless steel appliances gives this space a fresh and inviting feel perfect for cooking and entertaining. Spacious bedrooms include a large owner suite with a walk-in closet and an updated full bath. This LARGE lot with irrigation has a huge back yard with 6' vinyl privacy fencing great for any size gathering and maybe even a garden. Your backyard features a shed with electricity and a screened in patio that includes your very own hot tub. Lastly the newer roof was installed in 2016 and adds the perfect touch to an already perfect home. This property won't last long, so schedule an appointment to see it today!!
Location
State FL
County Volusia
Community Plantation Estates Unit 22
Zoning R-1
Interior
Interior Features Ceiling Fans(s), Dry Bar, Eat-in Kitchen, Open Floorplan, Solid Wood Cabinets, Walk-In Closet(s)
Heating Central
Cooling Central Air
Flooring Laminate, Tile
Fireplace false
Appliance Dishwasher, Electric Water Heater, Range, Refrigerator, Washer
Exterior
Exterior Feature French Doors, Irrigation System, Rain Gutters, Storage
Garage Driveway
Garage Spaces 1.0
Fence Fenced, Vinyl, Wood
Utilities Available Cable Available, Electricity Connected
Waterfront false
Roof Type Shingle
Parking Type Driveway
Attached Garage true
Garage true
Private Pool No
Building
Entry Level One
Foundation Slab
Lot Size Range 1/4 to less than 1/2
Sewer Septic Tank
Water Well
Architectural Style Ranch
Structure Type Block, Stucco
New Construction false
Schools
Elementary Schools Enterprise Elem
Middle Schools River Springs Middle School
High Schools University High School-Vol
Others
Senior Community No
Ownership Fee Simple
Special Listing Condition None
Read Less
Want to know what your home might be worth? Contact us for a FREE valuation!

Our team is ready to help you sell your home for the highest possible price ASAP

© 2024 My Florida Regional MLS DBA Stellar MLS. All Rights Reserved.
Bought with EXP REALTY LLC






