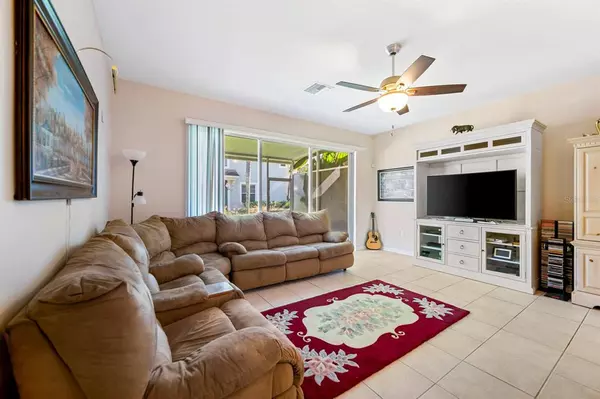$288,500
For more information regarding the value of a property, please contact us for a free consultation.
8235 72ND ST E University Park, FL 34201
3 Beds
3 Baths
1,596 SqFt
Key Details
Sold Price $288,500
Property Type Townhouse
Sub Type Townhouse
Listing Status Sold
Purchase Type For Sale
Square Footage 1,596 sqft
Price per Sqft $180
Subdivision Sabal Bay Ph 2 A Condo Or2081/4476
MLS Listing ID A4519272
Sold Date 01/13/22
Bedrooms 3
Full Baths 2
Half Baths 1
Condo Fees $350
Construction Status Inspections
HOA Y/N No
Originating Board Stellar MLS
Year Built 2005
Annual Tax Amount $3,001
Property Description
Location, Location, Location!! Welcome home to this Beautiful townhome in the highly sought after community of Sabal Bay. With 3 Bedrooms and 2.5 Bathrooms, this 2 level garage townhome is Perfect! Open floorpan, Spacious Kitchen, Large Great Room and Screened Lanai complete the lower level. Upstairs you will find the Primary Bedroom, 2 Additional Bedrooms and 2 Full Bathrooms. Plenty of room for family or guests. The condo fee includes, water, sewer, and trash. Sabal Bay Amenities include Community pool, and Playground. You can't beat this Wonderful location off Honore and University. Minutes to Benderson Park, the UTC Mall, Fresh Market, Home Depot, Shopping and Restaurants. Close proxminity to the Sarasota Airport, and I75. A short drive to Lido Beach, St Armand's Circle, Downtown Sarasota, the Ringling Bridge, Bayfront Park and the #1 Beach in America...SIESTA KEY BEACH! Don't Wait...this won't last long! Come enjoy your piece of Florida Paradise! - Best and Final offers due by 12-11-21 at 5PM
Location
State FL
County Manatee
Community Sabal Bay Ph 2 A Condo Or2081/4476
Zoning PDR
Direction E
Interior
Interior Features Vaulted Ceiling(s)
Heating Central, Electric
Cooling Central Air
Flooring Carpet, Tile
Furnishings Unfurnished
Fireplace false
Appliance Dishwasher, Dryer, Microwave, Range, Refrigerator, Washer
Laundry Inside, Laundry Closet
Exterior
Exterior Feature Other
Parking Features Driveway, Garage Door Opener
Garage Spaces 1.0
Community Features Buyer Approval Required, Deed Restrictions, Gated, Playground, Pool, Sidewalks
Utilities Available BB/HS Internet Available, Cable Connected, Electricity Connected, Public, Sewer Connected, Water Connected
Amenities Available Gated, Playground, Pool
Roof Type Shingle
Porch Covered, Rear Porch, Screened
Attached Garage true
Garage true
Private Pool No
Building
Lot Description Street Dead-End, Paved
Story 2
Entry Level Two
Foundation Slab
Lot Size Range Non-Applicable
Sewer Public Sewer
Water Public
Structure Type Stucco
New Construction false
Construction Status Inspections
Schools
Elementary Schools Robert E Willis Elementary
Middle Schools Braden River Middle
High Schools Braden River High
Others
Pets Allowed Breed Restrictions, Number Limit, Yes
HOA Fee Include Cable TV, Pool, Insurance, Maintenance Structure, Maintenance Grounds, Pest Control, Sewer, Trash, Water
Senior Community No
Ownership Condominium
Monthly Total Fees $350
Acceptable Financing Cash, Conventional
Listing Terms Cash, Conventional
Num of Pet 2
Special Listing Condition None
Read Less
Want to know what your home might be worth? Contact us for a FREE valuation!

Our team is ready to help you sell your home for the highest possible price ASAP

© 2025 My Florida Regional MLS DBA Stellar MLS. All Rights Reserved.
Bought with RE/MAX ALLIANCE GROUP





