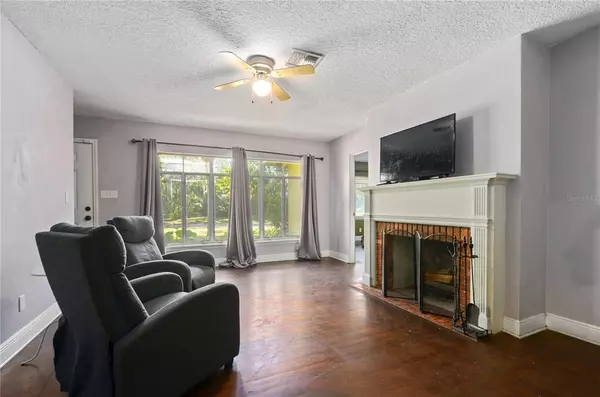$293,330
For more information regarding the value of a property, please contact us for a free consultation.
514 RAMONA LN Orlando, FL 32805
3 Beds
2 Baths
1,702 SqFt
Key Details
Sold Price $293,330
Property Type Single Family Home
Sub Type Single Family Residence
Listing Status Sold
Purchase Type For Sale
Square Footage 1,702 sqft
Price per Sqft $172
Subdivision Spring Lake Manor
MLS Listing ID O5989919
Sold Date 01/14/22
Bedrooms 3
Full Baths 2
Construction Status Financing
HOA Y/N No
Year Built 1953
Annual Tax Amount $1,569
Lot Size 10,454 Sqft
Acres 0.24
Property Description
Welcome to this lovely 3-bedroom, 2 bath home located just a mile and half from downtown Orlando within the distinguished community of Spring Lake Manor. This home sits at just over 1,700 square feet, wears a roof that was replaced in 2019, and had both plumbing and wiring replaced in 2014.
As you enter, you will notice the beautiful original hardwood flooring (refinished in 2014) that spans throughout, along with the ceramic tile flooring located in the wet areas of the home. The family room features a wood burning fireplace showcasing stylish exposed brick. Upon entering the kitchen, you will be pleased to discover all stainless-steel appliances, solid wood cabinets and gorgeous granite countertops!
Another amazing highlight of this home is the enclosed bonus room with a panoramic view of the backyard. This home is perfect for any first-time homeowner, family, or investor. You are only five (5) minutes away from I-4, and steps away the relaxing Rock Lake.
Do not expect this home to last long on the market. Call us, let's schedule your private showing, today!
Location
State FL
County Orange
Community Spring Lake Manor
Zoning R-1AA/T
Rooms
Other Rooms Attic, Family Room, Florida Room
Interior
Interior Features Built-in Features, Ceiling Fans(s), Open Floorplan, Solid Wood Cabinets, Stone Counters, Window Treatments
Heating Central, Electric
Cooling Central Air
Flooring Tile, Wood
Fireplaces Type Living Room, Wood Burning
Furnishings Unfurnished
Fireplace true
Appliance Dishwasher, Microwave, Range, Refrigerator
Laundry Laundry Room
Exterior
Exterior Feature Awning(s), Fence, Sidewalk
Parking Features Covered, Driveway, On Street
Utilities Available Cable Connected, Electricity Connected, Public, Water Connected
Roof Type Shingle
Porch Covered, Enclosed, Front Porch, Patio, Porch, Rear Porch, Screened
Attached Garage false
Garage false
Private Pool No
Building
Lot Description City Limits, In County, Near Public Transit, Oversized Lot, Sidewalk, Paved
Story 1
Entry Level One
Foundation Crawlspace
Lot Size Range 0 to less than 1/4
Sewer Public Sewer
Water Public
Architectural Style Traditional
Structure Type Block
New Construction false
Construction Status Financing
Schools
Elementary Schools Rock Lake Elem
Middle Schools Carver Middle
High Schools Jones High
Others
Pets Allowed Yes
Senior Community No
Ownership Fee Simple
Acceptable Financing Cash, Conventional
Listing Terms Cash, Conventional
Special Listing Condition None
Read Less
Want to know what your home might be worth? Contact us for a FREE valuation!

Our team is ready to help you sell your home for the highest possible price ASAP

© 2024 My Florida Regional MLS DBA Stellar MLS. All Rights Reserved.
Bought with GLOBAL REAL ESTATE SERVICES IN





