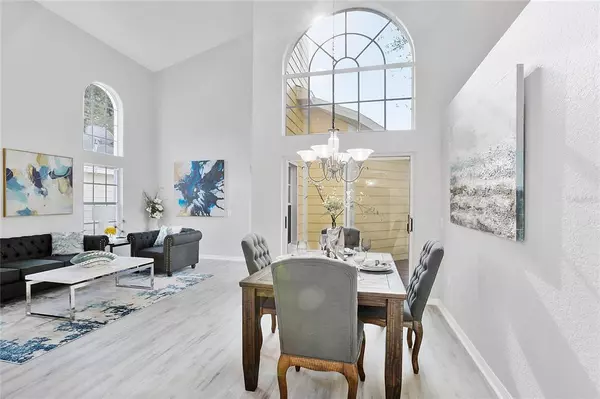$390,000
For more information regarding the value of a property, please contact us for a free consultation.
5127 STERLING MANOR DR Tampa, FL 33647
3 Beds
3 Baths
1,675 SqFt
Key Details
Sold Price $390,000
Property Type Single Family Home
Sub Type Single Family Residence
Listing Status Sold
Purchase Type For Sale
Square Footage 1,675 sqft
Price per Sqft $232
Subdivision Tampa Palms Area 2 Unit 5B
MLS Listing ID T3344956
Sold Date 01/12/22
Bedrooms 3
Full Baths 2
Half Baths 1
Construction Status Inspections
HOA Fees $113/mo
HOA Y/N Yes
Year Built 1994
Annual Tax Amount $4,074
Lot Size 5,227 Sqft
Acres 0.12
Lot Dimensions 42x120
Property Description
Charming contemporary home located in the highly sought after, gated community of Tampa Palms in the quite Village of Sterling Manor. This Move-in-Ready, 2-story home features 3 Bedrooms, 2 Bathrooms, plus 2-car garage. Enjoy the light and bright open floorplan with floor to ceiling windows and soaring ceilings. Kitchen offers a casual dining nook with decorative bay window, granite countertops and stainless appliances. You will notice the Gorgeous upgraded Luxury Vinyl flooring throughout the main floor and the newly installed carpet upstairs. Sliders from the family room lead to a quaint open tiled patio, a great private little area to enjoy your morning cup of coffee. The Master Bedroom is downstairs and features luxury vinyl flooring, ceiling fan, en-suite bathroom with dual sinks, marble counters garden tub, separate shower & water closet. The secondary bedrooms are located upstairs. There is a fence across the back of the home with tall shrubs for total privacy, the side of the home are not fenced. Per seller all of the following were replaced in October of 2021, NEW ROOF, NEW A/C, NEW CARPET & NEW INTERIOR PAINT. Also NEW HOT WATER HEATER IN 2014. Low monthly maintenance fee includes yard maintenance. Home is located in New Tampa and is in the heart of Tampa Palms just minutes away from Tampa Palms Clubhouse, Pool, Fitness Center, Tennis Courts & more! The community is in a great central location and is close to top-rated schools, city recreation, hospitals, shopping, are minutes away to I-75, Moffitt, VA Hospital and the USF Campus. If you are a golfer, and you enjoy country club living then, you can join the Tampa Golf and Country Club with amenities galore. CDD is included in the taxes. Welcome home! Don't miss this home as it will sell quickly, it is picture perfect and move-in-ready for your enjoyment. Easy to show call today.
Location
State FL
County Hillsborough
Community Tampa Palms Area 2 Unit 5B
Zoning PD
Rooms
Other Rooms Family Room, Formal Dining Room Separate, Formal Living Room Separate, Inside Utility
Interior
Interior Features Ceiling Fans(s), Eat-in Kitchen, High Ceilings, Living Room/Dining Room Combo, Master Bedroom Main Floor, Open Floorplan, Thermostat, Vaulted Ceiling(s)
Heating Central, Zoned
Cooling Central Air
Flooring Carpet, Vinyl
Fireplace false
Appliance Dishwasher, Disposal, Microwave, Range, Refrigerator
Laundry Inside
Exterior
Exterior Feature Fence, Irrigation System, Sidewalk, Sliding Doors, Sprinkler Metered
Parking Features Driveway, Garage Door Opener
Garage Spaces 2.0
Community Features Association Recreation - Owned, Deed Restrictions, Fitness Center, Gated, Golf, Playground, Pool, Racquetball, Sidewalks, Tennis Courts
Utilities Available BB/HS Internet Available, Cable Available, Cable Connected, Electricity Available, Electricity Connected, Phone Available, Public, Sewer Connected, Sprinkler Meter, Street Lights, Underground Utilities, Water Connected
Amenities Available Clubhouse, Fitness Center, Gated, Golf Course, Lobby Key Required, Park, Playground, Pool, Racquetball, Recreation Facilities, Spa/Hot Tub, Tennis Court(s), Trail(s), Vehicle Restrictions
Roof Type Shingle
Porch Patio, Rear Porch
Attached Garage true
Garage true
Private Pool No
Building
Lot Description City Limits, Sidewalk, Street Dead-End, Paved
Story 2
Entry Level Two
Foundation Slab
Lot Size Range 0 to less than 1/4
Sewer Public Sewer
Water Public
Architectural Style Florida
Structure Type Block,Concrete,Wood Frame
New Construction false
Construction Status Inspections
Schools
Elementary Schools Chiles-Hb
Middle Schools Liberty-Hb
High Schools Freedom-Hb
Others
Pets Allowed Yes
HOA Fee Include Pool,Maintenance Grounds,Recreational Facilities
Senior Community No
Ownership Fee Simple
Monthly Total Fees $113
Acceptable Financing Cash, Conventional, FHA, VA Loan
Membership Fee Required Required
Listing Terms Cash, Conventional, FHA, VA Loan
Num of Pet 2
Special Listing Condition None
Read Less
Want to know what your home might be worth? Contact us for a FREE valuation!

Our team is ready to help you sell your home for the highest possible price ASAP

© 2025 My Florida Regional MLS DBA Stellar MLS. All Rights Reserved.
Bought with TOPAZ REALTY LLC





