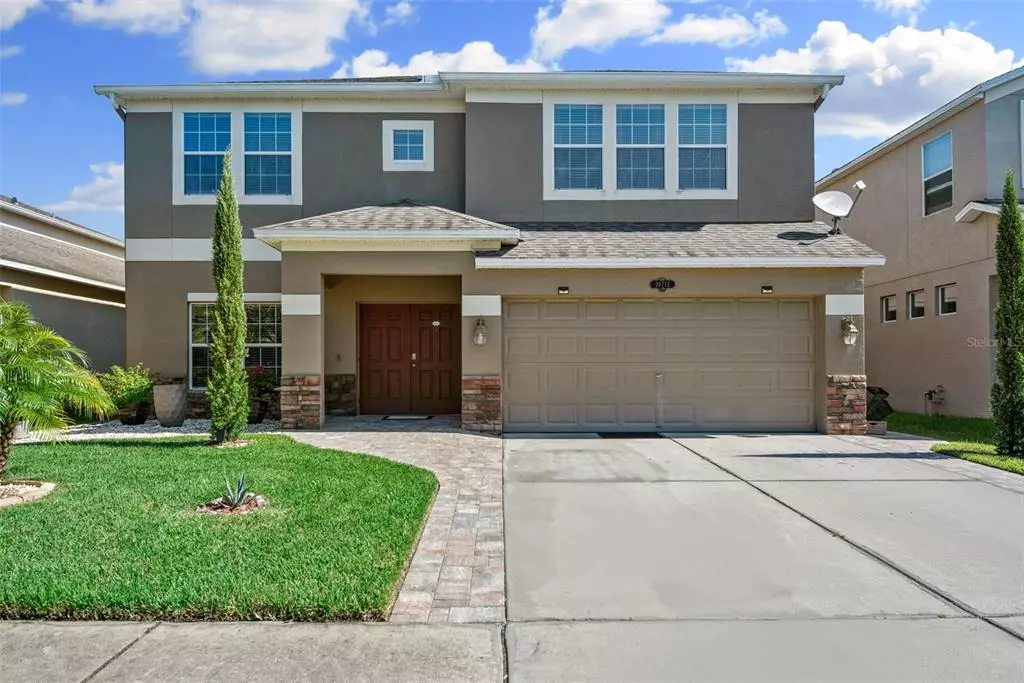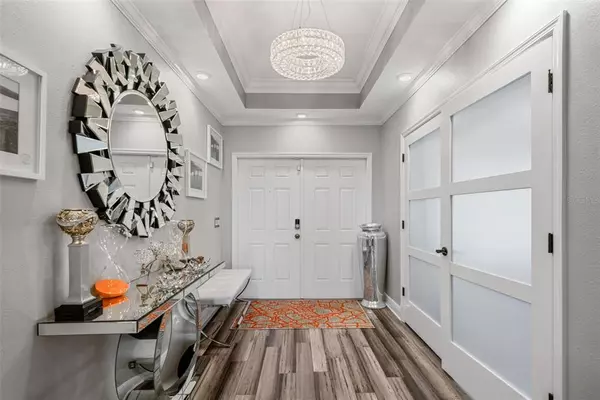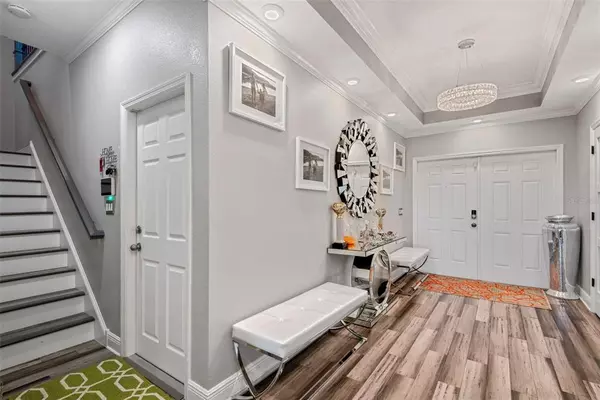$515,000
For more information regarding the value of a property, please contact us for a free consultation.
10712 PICTORIAL PARK DR Tampa, FL 33647
5 Beds
3 Baths
3,248 SqFt
Key Details
Sold Price $515,000
Property Type Single Family Home
Sub Type Single Family Residence
Listing Status Sold
Purchase Type For Sale
Square Footage 3,248 sqft
Price per Sqft $158
Subdivision Easton Park Ph 3
MLS Listing ID T3332132
Sold Date 01/07/22
Bedrooms 5
Full Baths 3
Construction Status Inspections
HOA Fees $135/mo
HOA Y/N Yes
Year Built 2012
Annual Tax Amount $6,775
Lot Size 5,662 Sqft
Acres 0.13
Lot Dimensions 50x116
Property Description
Away from the hustle and bustle, but only a few minutes to get to everything. Better than NEW with all the upgrades you would want in this beautiful home. This 5 bedroom, 3 bathroom with den and bonus room, 2 car garage, 9 year young home is READY for it's new owner and is located in the wonderful community of Easton Park. As you drive up to the home you are greeted with amazing landscaping, paver addition and double doors. As you enter the home you are instantly amazed with the tray ceilings, crown molding, extended baseboards, bamboo stranded hardwood flooring and design options and feel of this home. Your complete gourmet kitchen comes with dual convection ovens, induction cooktop, in-counter mounted microwave, frosted glass soft close cabinets, motion sensor lighted pantry with double barn doors, quartzite counter tops and more. The first floor features a den that can be your office space, a separate dining room, living room, laundry room with sink and a bedroom with it's own bathroom. Both the bathroom and the living room provides access to the screened in patio. The yard is huge and has more than enough room for a pool or backyard entertainment. Upstairs you will find a huge bonus room, great for family entertainment. You will love the master bedroom. It is huge and is equipped with a sitting area great for reading or relaxing. This home has been wonderfully updated with top of the line finishes. This home is YOUR dream home. Easton Park features a community pool, playground, park and walking trails. Located minutes away from Shops at Wiregrass, the new outlet Mall, Florida Hospital of Wesley Chapel and I-75.
Location
State FL
County Hillsborough
Community Easton Park Ph 3
Zoning PD-A
Rooms
Other Rooms Bonus Room, Den/Library/Office, Formal Dining Room Separate, Inside Utility
Interior
Interior Features Ceiling Fans(s), Crown Molding, Dormitorio Principal Arriba, Tray Ceiling(s), Walk-In Closet(s), Window Treatments
Heating Central
Cooling Central Air
Flooring Tile, Wood
Fireplace false
Appliance Convection Oven, Cooktop, Dishwasher, Dryer, Microwave, Refrigerator, Washer
Laundry Inside, Laundry Room
Exterior
Exterior Feature Irrigation System, Sidewalk, Sliding Doors
Garage Spaces 2.0
Community Features Playground, Pool, Sidewalks
Utilities Available Cable Available, Electricity Available
View Trees/Woods
Roof Type Shingle
Porch Screened
Attached Garage true
Garage true
Private Pool No
Building
Lot Description Cleared, Sidewalk, Paved
Story 2
Entry Level Two
Foundation Slab
Lot Size Range 0 to less than 1/4
Sewer Private Sewer
Water Public
Architectural Style Contemporary
Structure Type Block,Stucco,Wood Frame
New Construction false
Construction Status Inspections
Schools
Elementary Schools Heritage-Hb
Middle Schools Benito-Hb
High Schools Wharton-Hb
Others
Pets Allowed Breed Restrictions
Senior Community No
Ownership Fee Simple
Monthly Total Fees $135
Acceptable Financing Cash, Conventional, VA Loan
Membership Fee Required Required
Listing Terms Cash, Conventional, VA Loan
Special Listing Condition None
Read Less
Want to know what your home might be worth? Contact us for a FREE valuation!

Our team is ready to help you sell your home for the highest possible price ASAP

© 2024 My Florida Regional MLS DBA Stellar MLS. All Rights Reserved.
Bought with SAMJEN REALTY





