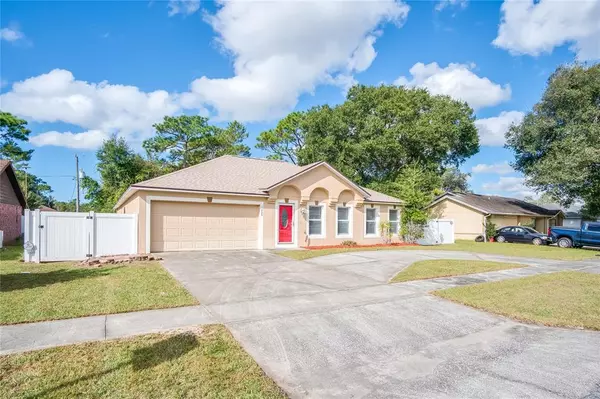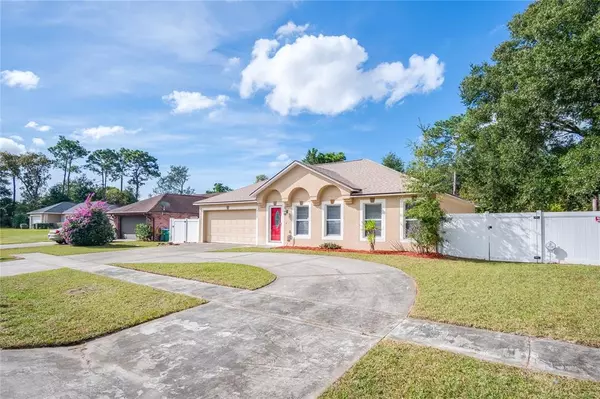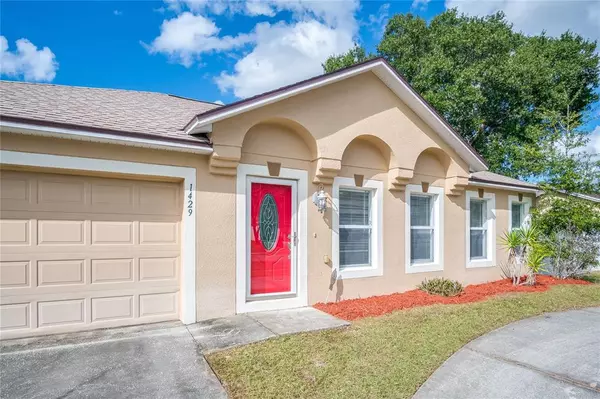$329,638
For more information regarding the value of a property, please contact us for a free consultation.
1429 LODGE TER Deltona, FL 32738
4 Beds
2 Baths
2,108 SqFt
Key Details
Sold Price $329,638
Property Type Single Family Home
Sub Type Single Family Residence
Listing Status Sold
Purchase Type For Sale
Square Footage 2,108 sqft
Price per Sqft $156
Subdivision Deltona Lakes Unit 38
MLS Listing ID O5986939
Sold Date 01/06/22
Bedrooms 4
Full Baths 2
Construction Status Inspections
HOA Y/N No
Year Built 2002
Annual Tax Amount $2,070
Lot Size 10,018 Sqft
Acres 0.23
Lot Dimensions 80x125
Property Description
Dynamic 4 bedroom 2 bath layout understands the importance of open spaces, efficient living and ample storage. Sunrise front door marks the beginning of a great 2100'+ floor plan; the place where the outside world ends and home life begins. A sprawling formal living and dining room blend together at the front of the home. The high ceilings, large front windows, lighting fixtures and overhead fan heads work as a partnership to give the room style and dimension. Master suite is secluded to one side of the home and provides an ample sleeping area that is adjoined by twin walk-in closets and a tiled bath. Frameless glass shower with seating bench allows you to sit and let the warm soothing water fall gently over you. New vanities and granite tops mimic the style in the 2nd full bath shared by the 3 guest bedrooms. The home's casual living area is defined by a combined great room, kitchen and informal dining space. It's easy to make the case that the remolded kitchen will make meal planning a breeze. Brand new stainless appliances (Oven with built-in Air Fryer), not one but TWO SINKS, twin closet pantries and new shaker cabinetry topped with upmarket granite help to keep everything in its place in a neat and organized manner. French doors beautify the breakfast room and offer a visual connection and access to the outdoors. From this vantage point you also have access to the hallway leading to the guest bedrooms and 2nd full bath. The garage is a 2 bay front load with a horse shoe drive and extra parking. DRIVING THE APPEAL TO THIS HOME IS IT'S ALL BEEN DONE FOR YOU. Renovated list also includes new front door, freshly painted inside and out, updated HVAC, newer roof (2018), vinyl flooring- no carpet anywhere-vinyl fencing for maximum privacy, lighting fixtures and more. Just some of the things that make this house attractive, inviting and move-in ready! On the map Deltona is located nearby I-4 making travel easy to famed Daytona Beach or Orlando, the entertainment capital of Florida. This is a great opportunity to call this home!
Location
State FL
County Volusia
Community Deltona Lakes Unit 38
Zoning 01R
Interior
Interior Features Cathedral Ceiling(s), Ceiling Fans(s), Eat-in Kitchen, High Ceilings, Kitchen/Family Room Combo, Living Room/Dining Room Combo, Master Bedroom Main Floor, Open Floorplan, Split Bedroom, Stone Counters, Walk-In Closet(s)
Heating Central, Electric
Cooling Central Air
Flooring Tile, Vinyl
Fireplace false
Appliance Dishwasher, Microwave, Range, Refrigerator
Laundry Laundry Closet
Exterior
Exterior Feature Fence, Other
Parking Features Circular Driveway
Garage Spaces 2.0
Fence Vinyl
Utilities Available BB/HS Internet Available, Cable Available, Electricity Connected
Roof Type Shingle
Porch Patio
Attached Garage true
Garage true
Private Pool No
Building
Story 1
Entry Level One
Foundation Slab
Lot Size Range 0 to less than 1/4
Sewer Septic Tank
Water Public
Architectural Style Florida
Structure Type Block,Stucco
New Construction false
Construction Status Inspections
Schools
Elementary Schools Pride Elementary
Middle Schools Heritage Middle
High Schools Pine Ridge High School
Others
Senior Community No
Ownership Fee Simple
Acceptable Financing Cash, Conventional, VA Loan
Listing Terms Cash, Conventional, VA Loan
Special Listing Condition None
Read Less
Want to know what your home might be worth? Contact us for a FREE valuation!

Our team is ready to help you sell your home for the highest possible price ASAP

© 2024 My Florida Regional MLS DBA Stellar MLS. All Rights Reserved.
Bought with ENTERA REALTY LLC





