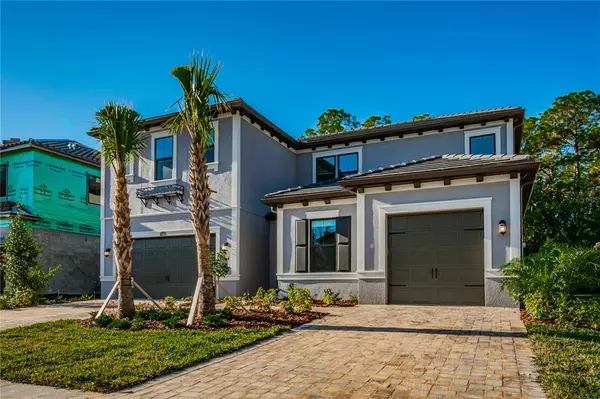$960,000
For more information regarding the value of a property, please contact us for a free consultation.
4425 ALBERO PL Wesley Chapel, FL 33543
5 Beds
4 Baths
4,117 SqFt
Key Details
Sold Price $960,000
Property Type Single Family Home
Sub Type Single Family Residence
Listing Status Sold
Purchase Type For Sale
Square Footage 4,117 sqft
Price per Sqft $233
Subdivision Estancia Ph 2B2
MLS Listing ID T3344157
Sold Date 01/06/22
Bedrooms 5
Full Baths 4
Construction Status Inspections
HOA Fees $76/qua
HOA Y/N Yes
Year Built 2021
Annual Tax Amount $4,277
Lot Size 9,583 Sqft
Acres 0.22
Lot Dimensions 65 x 163
Property Description
This LUXURIOUS, BRAND NEW Home is a MUST SEE! If you don't have time to wait for New Construction here is an AWESOME OPPORTUNITY for this PRISTINE HOME built in 2021! This home Boasts 4,117 heated SQFT, 5 Bedroom, 4 Bath, Bonus Room, Loft, 3 Car Garage located on a Quiet Conservation Lot on a Private Cul-de-sac in the upscale Gated community of Estancia. A Chef’s Delight an Eat-In Gourmet Kitchen that boasts Real Wood floor to ceiling Cabinetry with under mounted lighting and glass doors, Quartz Counters, Stainless Appliances with Extra Large Refrigerator; Double Ovens and Gas Cook Top, Walk In Pantry, Island with Farm Sink. Attached is the Butlers Pantry which leads to the Formal Dining Room. The Great Room has Wonderful Large Windows that show off the back yard. The Eat in Kitchen Dining area has Sliders that go to the Paver Lanai getting great views of a Conservation Wooded Lot. The Primary Suite is located on the first floor with a Tray ceiling overlooking the nature of Florida. The en Suite has an Oversized Shower with Bench, Garden Soaking Tub, Quartz Counters, Wood Vanities with Double Separated Sinks Extra Large Walk In Closet. Also separated on the other side of the first floor is another Bedroom and Bath. The Laundry Room is complete with Full Size Washer and Dryer, Cabinets, Folding Area with Wash Sink. Leading to the second floor is Harwood Stairs with Rod Iron Railing opening to a Bonus Room and Separate Loft along with additional three bedrooms and both full bath. Estancia has Wonderful Amenities including a Clubhouse, Resort Style Pool, Fitness Center, Nature Trails, Playground, Tennis Courts and More! A Perfect Location, close to Major Highways, Shopping Malls, and Restaurants. Don’t miss this one, call for a private viewing today!
Location
State FL
County Pasco
Community Estancia Ph 2B2
Zoning MPUD
Rooms
Other Rooms Bonus Room, Breakfast Room Separate, Den/Library/Office, Formal Dining Room Separate, Inside Utility, Loft, Media Room
Interior
Interior Features Built-in Features, Eat-in Kitchen, High Ceilings, In Wall Pest System, Kitchen/Family Room Combo, Master Bedroom Main Floor, Open Floorplan, Pest Guard System, Solid Surface Counters, Solid Wood Cabinets, Split Bedroom, Tray Ceiling(s), Walk-In Closet(s)
Heating Central
Cooling Central Air
Flooring Carpet, Ceramic Tile, Hardwood
Furnishings Unfurnished
Fireplace false
Appliance Built-In Oven, Convection Oven, Cooktop, Dishwasher, Disposal, Dryer, Exhaust Fan, Gas Water Heater, Microwave, Range Hood, Refrigerator, Tankless Water Heater, Washer
Laundry Inside, Laundry Room
Exterior
Exterior Feature Irrigation System, Sliding Doors
Parking Features Driveway, Garage Door Opener, Oversized, Split Garage
Garage Spaces 3.0
Utilities Available BB/HS Internet Available, Natural Gas Connected, Public, Sewer Connected, Sprinkler Recycled, Street Lights, Underground Utilities, Water Connected
View Park/Greenbelt
Roof Type Tile
Porch Rear Porch
Attached Garage true
Garage true
Private Pool No
Building
Lot Description Cul-De-Sac, Sidewalk, Paved
Entry Level Two
Foundation Slab
Lot Size Range 0 to less than 1/4
Builder Name WCI
Sewer Public Sewer
Water Public
Architectural Style Contemporary, Florida
Structure Type Block,Stone,Stucco,Wood Frame
New Construction true
Construction Status Inspections
Schools
Elementary Schools Wiregrass Elementary
Middle Schools John Long Middle-Po
High Schools Wiregrass Ranch High-Po
Others
Pets Allowed Yes
Senior Community No
Ownership Fee Simple
Monthly Total Fees $76
Acceptable Financing Cash, Conventional, VA Loan
Membership Fee Required Required
Listing Terms Cash, Conventional, VA Loan
Num of Pet 3
Special Listing Condition None
Read Less
Want to know what your home might be worth? Contact us for a FREE valuation!

Our team is ready to help you sell your home for the highest possible price ASAP

© 2024 My Florida Regional MLS DBA Stellar MLS. All Rights Reserved.
Bought with COLDWELL BANKER RESIDENTIAL






