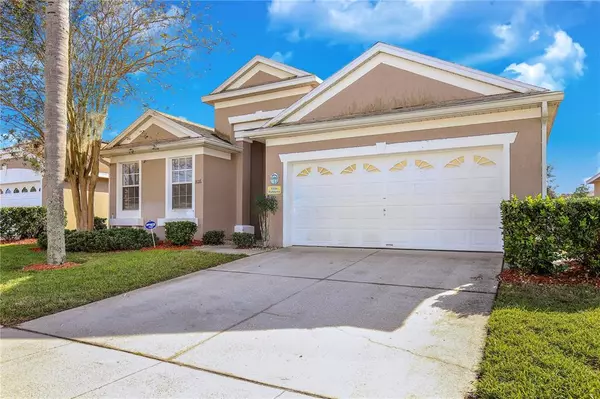$410,000
For more information regarding the value of a property, please contact us for a free consultation.
8116 FAN PALM WAY Kissimmee, FL 34747
4 Beds
3 Baths
1,834 SqFt
Key Details
Sold Price $410,000
Property Type Single Family Home
Sub Type Single Family Residence
Listing Status Sold
Purchase Type For Sale
Square Footage 1,834 sqft
Price per Sqft $223
Subdivision Wyndham Palms Ph 01B
MLS Listing ID O5990852
Sold Date 01/06/22
Bedrooms 4
Full Baths 3
Construction Status Financing
HOA Fees $348/mo
HOA Y/N Yes
Year Built 2001
Annual Tax Amount $3,588
Lot Size 5,662 Sqft
Acres 0.13
Property Description
Welcome home! Located in the Windsor Palms Resort, this stunning four bedroom home would make for the perfect place to live or rent out as a vacation destination, creating a steady stream of passive income. The community offers a swimming pool, tennis and basketball courts, beach volleyball, a fitness center and theater room. Located close by Disney World, Island H2O Water Park, Mystic Dunes Golf Club, Fun Spot and the entertainment district of International Drive, there’s never a shortage of fun things to do! This beautiful home in Kissimmee features a two car garage (currently being utilized as a game room), a private screened pool, and two primary bedrooms with on suite baths. Inside you’ll be greeted by a bright and open floor plan with tile floors, tall ceilings and neutral colors. The foyer leads into the dining room and study area, complete with built in cabinets for storage and decor display. Leading into the living room you’ll find a built in entertainment center and pool views through the sliding glass doors. The custom gourmet kitchen showcases unique granite countertops, decorative backsplash, shaker cabinets with glass doors, stainless steel appliances, a center island with bar top seating, a sunlit breakfast nook and access to the laundry room equipped with a washer and dryer. The first primary suite has vaulted ceilings, a walk in closet, plantation shutters, dual sinks, a soaking tub and a glass door shower. The second bedroom with an on suite bath provides a glass door shower and walk in closet. There are also two other bedrooms with a guest bath in between, offering a tub/shower combo. To see this captivating vacation home for sale near Disney, view the 3D virtual tour and call today to schedule a showing!
Location
State FL
County Osceola
Community Wyndham Palms Ph 01B
Zoning OPUD
Rooms
Other Rooms Attic, Formal Dining Room Separate, Formal Living Room Separate
Interior
Interior Features Ceiling Fans(s), Eat-in Kitchen, High Ceilings, Kitchen/Family Room Combo, Living Room/Dining Room Combo, Master Bedroom Main Floor, Open Floorplan, Solid Surface Counters, Solid Wood Cabinets, Walk-In Closet(s)
Heating Central
Cooling Central Air
Flooring Ceramic Tile
Furnishings Unfurnished
Fireplace false
Appliance Dishwasher, Disposal, Microwave, Range, Refrigerator
Laundry Inside
Exterior
Exterior Feature Lighting, Sidewalk, Sliding Doors
Parking Features Driveway
Garage Spaces 2.0
Pool In Ground, Screen Enclosure
Community Features Deed Restrictions, Fitness Center, Gated, Pool
Utilities Available BB/HS Internet Available, Cable Available, Cable Connected, Electricity Available, Electricity Connected, Public, Street Lights
Amenities Available Fitness Center, Gated, Recreation Facilities
View Pool
Roof Type Shingle
Porch Covered, Porch, Rear Porch, Screened
Attached Garage true
Garage true
Private Pool Yes
Building
Lot Description In County, Near Public Transit, Sidewalk, Paved
Entry Level One
Foundation Slab
Lot Size Range 0 to less than 1/4
Sewer Public Sewer
Water Public
Architectural Style Traditional
Structure Type Block,Stucco
New Construction false
Construction Status Financing
Schools
Elementary Schools Westside K-8
Middle Schools West Side
High Schools Celebration High
Others
Pets Allowed Yes
Senior Community No
Ownership Fee Simple
Monthly Total Fees $348
Acceptable Financing Cash, Conventional, FHA, VA Loan
Membership Fee Required Required
Listing Terms Cash, Conventional, FHA, VA Loan
Special Listing Condition None
Read Less
Want to know what your home might be worth? Contact us for a FREE valuation!

Our team is ready to help you sell your home for the highest possible price ASAP

© 2024 My Florida Regional MLS DBA Stellar MLS. All Rights Reserved.
Bought with EXP REALTY LLC






