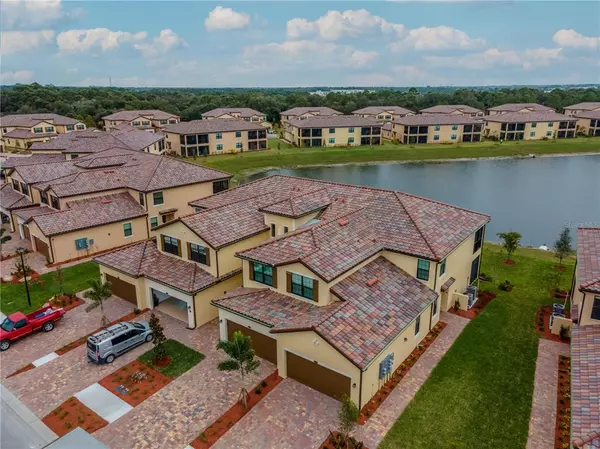$430,000
For more information regarding the value of a property, please contact us for a free consultation.
12415 GHIBERTI CIR #102 Venice, FL 34293
3 Beds
2 Baths
1,741 SqFt
Key Details
Sold Price $430,000
Property Type Condo
Sub Type Condominium
Listing Status Sold
Purchase Type For Sale
Square Footage 1,741 sqft
Price per Sqft $246
Subdivision Gran Paradiso
MLS Listing ID N6118615
Sold Date 01/06/22
Bedrooms 3
Full Baths 2
Condo Fees $900
Construction Status No Contingency
HOA Fees $179/qua
HOA Y/N Yes
Year Built 2021
Annual Tax Amount $500
Property Description
Welcome to highly sought-after Gran Paradiso. Brand new Amelia Coach Home you don’t have to wait to be built. Just completed in 2021 and under builder’s warranty. Incredible water views with light and bright open concept living space. This floor plan features a dining room, living room, split floor plan for privacy for each family member or friend staying with you, utility closet, 2 car garage, master suite, spa like master bath and much more! Enjoy maintenance free living with the feel of a single family home. 1741 Square feet of living space and 2338 square feet total. Large Master Suite features two walk in closets, sliders out to the screened patio, spa like bathroom with huge walk-in shower, and double sinks. All white kitchen, oversized island, quartz countertops, stainless appliances, and walk-in pantry. High Speed internet, cable, pest control, and resort guard security all included. Luxury lifestyle amenities include heated swimming pool, tennis courts, pickle ball courts, fitness trails, game room with billiards and card tables, craft room, a 24 hour fitness center, locker rooms with saunas, steam rooms, trails and much more. Downtown Wellen park is being built adjacent this community. Catch a game at the Atlanta Braves Stadium. A short drive to the beautiful Gulf Beaches. Call today for your private showing.
Location
State FL
County Sarasota
Community Gran Paradiso
Rooms
Other Rooms Inside Utility
Interior
Interior Features Cathedral Ceiling(s), Ceiling Fans(s), High Ceilings, Kitchen/Family Room Combo, Living Room/Dining Room Combo, Master Bedroom Main Floor, Open Floorplan, Split Bedroom, Thermostat, Walk-In Closet(s), Window Treatments
Heating Central
Cooling Central Air
Flooring Ceramic Tile
Furnishings Unfurnished
Fireplace false
Appliance Dryer, Microwave, Range, Refrigerator, Washer
Laundry Inside, Laundry Room
Exterior
Exterior Feature Irrigation System, Sidewalk
Garage Spaces 2.0
Community Features Fitness Center, Gated, Golf Carts OK, Pool, Racquetball, Sidewalks, Tennis Courts
Utilities Available Cable Available, Public
Amenities Available Clubhouse, Fitness Center, Gated
Waterfront Description Lake
View Y/N 1
View Water
Roof Type Tile
Porch Covered, Rear Porch, Screened
Attached Garage true
Garage true
Private Pool No
Building
Story 2
Entry Level One
Foundation Slab
Lot Size Range Non-Applicable
Builder Name Lennar
Sewer Public Sewer
Water Public
Structure Type Block
New Construction true
Construction Status No Contingency
Others
Pets Allowed Yes
HOA Fee Include Guard - 24 Hour,Cable TV,Common Area Taxes,Pool,Escrow Reserves Fund,Insurance,Maintenance Structure,Maintenance Grounds,Maintenance,Pool,Recreational Facilities,Security,Trash
Senior Community No
Pet Size Large (61-100 Lbs.)
Ownership Fee Simple
Monthly Total Fees $479
Acceptable Financing Cash, Conventional
Membership Fee Required Required
Listing Terms Cash, Conventional
Num of Pet 2
Special Listing Condition None
Read Less
Want to know what your home might be worth? Contact us for a FREE valuation!

Our team is ready to help you sell your home for the highest possible price ASAP

© 2024 My Florida Regional MLS DBA Stellar MLS. All Rights Reserved.
Bought with RE/MAX PLATINUM REALTY






