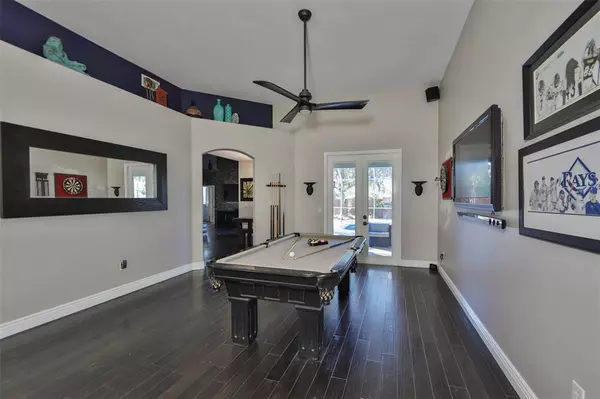$535,000
For more information regarding the value of a property, please contact us for a free consultation.
19126 AUTUMN WOODS AVE Tampa, FL 33647
4 Beds
3 Baths
2,663 SqFt
Key Details
Sold Price $535,000
Property Type Single Family Home
Sub Type Single Family Residence
Listing Status Sold
Purchase Type For Sale
Square Footage 2,663 sqft
Price per Sqft $200
Subdivision West Meadows Prcl 6 Ph 1
MLS Listing ID T3340350
Sold Date 12/30/21
Bedrooms 4
Full Baths 3
HOA Fees $33/ann
HOA Y/N Yes
Year Built 1999
Annual Tax Amount $4,886
Lot Size 10,454 Sqft
Acres 0.24
Lot Dimensions 77x140
Property Description
This is a must see beautiful home in the desirable West Meadows gated community! With 4 bedrooms, 3 bathrooms, and over 2600 square feet of living space, you'll love the spacious rooms, natural light, and open floor plan. The generous master bedroom boasts an en suite bathroom with dual sinks, a garden tub, and separate walk-in shower, and sliding doors that lead to the pool deck and patio. There are custom decorative walls and special features throughout the home. You'll enjoy outdoor dining and entertainment with the private pool and deck in the screened enclosure and fenced in back yard. This home sits on a conservation lot, with no neighbors in the back or to one side, and has mature landscaping. The community is gated for security and features an olympic-sized swimming pool, tennis court, and much more. Schedule your viewing today!
Location
State FL
County Hillsborough
Community West Meadows Prcl 6 Ph 1
Zoning PD-A
Rooms
Other Rooms Inside Utility
Interior
Interior Features Built-in Features, Ceiling Fans(s), High Ceilings, Living Room/Dining Room Combo, Master Bedroom Main Floor, Open Floorplan, Split Bedroom, Thermostat, Window Treatments
Heating Central
Cooling Central Air
Flooring Ceramic Tile, Wood
Fireplace false
Appliance Range, Refrigerator
Laundry Inside, Laundry Room
Exterior
Exterior Feature Fence, Sidewalk, Sliding Doors
Parking Features Driveway
Garage Spaces 3.0
Community Features Deed Restrictions, Gated, Pool, Sidewalks
Utilities Available Electricity Connected, Sewer Connected, Water Connected
Roof Type Shingle
Porch Covered, Deck, Front Porch, Rear Porch, Screened
Attached Garage true
Garage true
Private Pool Yes
Building
Lot Description Conservation Area, Corner Lot, Paved
Story 1
Entry Level One
Foundation Slab
Lot Size Range 0 to less than 1/4
Sewer Public Sewer
Water Public
Architectural Style Contemporary
Structure Type Concrete,Stucco
New Construction false
Schools
Elementary Schools Clark-Hb
Middle Schools Liberty-Hb
High Schools Freedom-Hb
Others
Pets Allowed Number Limit, Yes
Senior Community No
Ownership Fee Simple
Monthly Total Fees $115
Membership Fee Required Required
Num of Pet 2
Special Listing Condition None
Read Less
Want to know what your home might be worth? Contact us for a FREE valuation!

Our team is ready to help you sell your home for the highest possible price ASAP

© 2024 My Florida Regional MLS DBA Stellar MLS. All Rights Reserved.
Bought with FUTURE HOME REALTY





