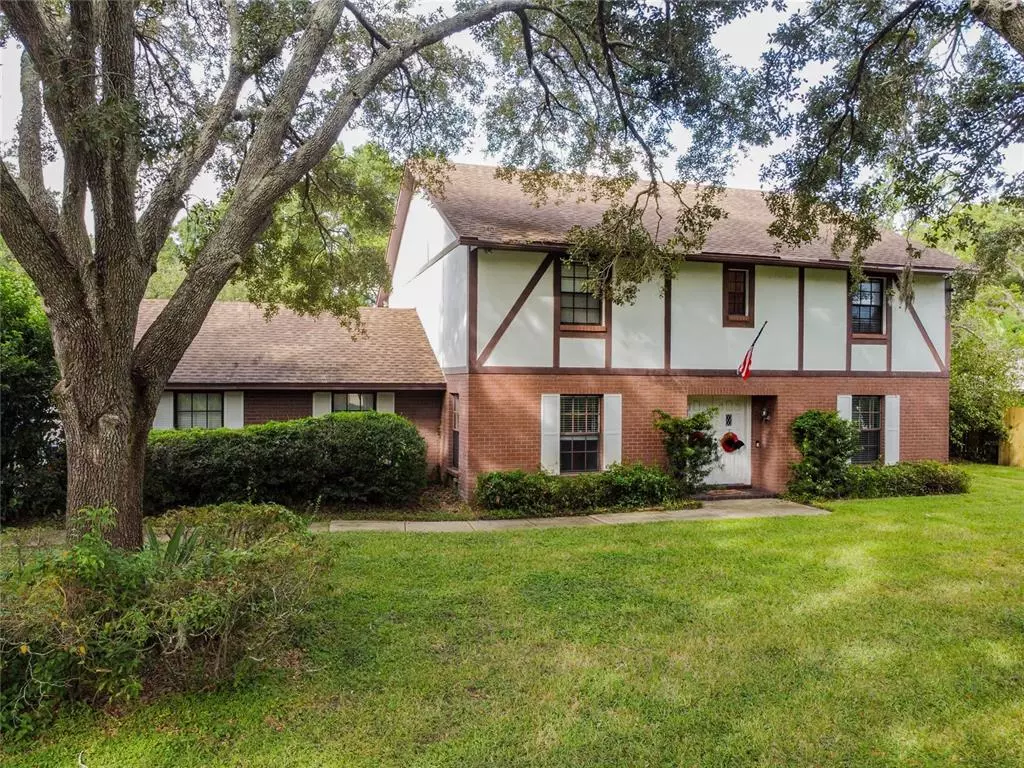$581,500
For more information regarding the value of a property, please contact us for a free consultation.
4507 OLD ORCHARD DR Tampa, FL 33618
4 Beds
4 Baths
2,724 SqFt
Key Details
Sold Price $581,500
Property Type Single Family Home
Sub Type Single Family Residence
Listing Status Sold
Purchase Type For Sale
Square Footage 2,724 sqft
Price per Sqft $213
Subdivision Carrollwood Village Sec 1
MLS Listing ID U8139594
Sold Date 12/29/21
Bedrooms 4
Full Baths 2
Half Baths 2
Construction Status Inspections
HOA Fees $51/ann
HOA Y/N Yes
Year Built 1978
Annual Tax Amount $4,402
Lot Size 0.350 Acres
Acres 0.35
Lot Dimensions 98x154
Property Description
Welcome to this spacious 4/4/2 Tudor-style pool home, on over a quarter of an acre. Located in the highly desirable Carrollwood village, this home is central to everything the Tampa area has to offer. upon entering you are greeted by a gorgeous custom staircase leading to the second floor. To the right of the staircase is a spacious sitting room that can be used for whatever your heart desires. to the left of the staircase is a formal dining room currently being used as a playroom. Down the hall, you have a half bath to your right before heading into the main living room featuring a lovely functional fireplace. To your right, you will find the main dining room and the recently updated kitchen. The kitchen features granite countertops, stainless steel appliances, and an open pantry for extra storage. Upstairs all 4 bedrooms are perfectly laid out. making a right at the top of the stairs leads you to the large primary bedroom featuring a fully updated bath with a walk-in shower and tub. next door to the primary bedroom is another great-sized bedroom with an attached jack and jill half bath leading to the 3rd upstairs bedroom. Also upstairs is a second full bathroom and the 4th bedroom perfect for guests. Making out way out back you will find a large screened-in lanai for entertaining before heading out to the pool & the firepit for some outside fun. This home has it all!
Location
State FL
County Hillsborough
Community Carrollwood Village Sec 1
Zoning PD
Interior
Interior Features Walk-In Closet(s)
Heating Central
Cooling Central Air
Flooring Laminate
Fireplaces Type Living Room
Fireplace true
Appliance Dishwasher, Microwave, Range, Refrigerator
Exterior
Exterior Feature Lighting, Sidewalk
Garage Spaces 2.0
Utilities Available Cable Connected, Electricity Connected, Fiber Optics, Public, Sewer Connected
Waterfront false
Roof Type Shingle
Attached Garage true
Garage true
Private Pool Yes
Building
Story 2
Entry Level Two
Foundation Slab
Lot Size Range 1/4 to less than 1/2
Sewer Public Sewer
Water Public
Structure Type Block,Stucco
New Construction false
Construction Status Inspections
Others
Pets Allowed Yes
Senior Community No
Ownership Fee Simple
Monthly Total Fees $51
Acceptable Financing Cash, Conventional, FHA, VA Loan
Membership Fee Required Required
Listing Terms Cash, Conventional, FHA, VA Loan
Special Listing Condition None
Read Less
Want to know what your home might be worth? Contact us for a FREE valuation!

Our team is ready to help you sell your home for the highest possible price ASAP

© 2024 My Florida Regional MLS DBA Stellar MLS. All Rights Reserved.
Bought with RE/MAX REALTY UNLIMITED






