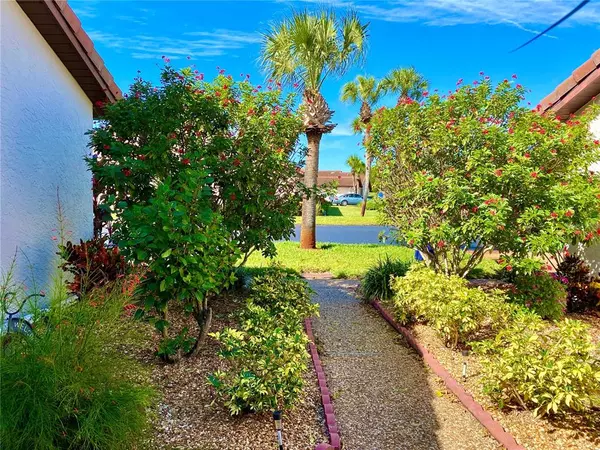$335,000
For more information regarding the value of a property, please contact us for a free consultation.
803 COUNTRY CLUB CIR #30 Venice, FL 34293
2 Beds
2 Baths
1,479 SqFt
Key Details
Sold Price $335,000
Property Type Condo
Sub Type Condominium
Listing Status Sold
Purchase Type For Sale
Square Footage 1,479 sqft
Price per Sqft $226
Subdivision Jacaranda C C Villas
MLS Listing ID U8143969
Sold Date 12/27/21
Bedrooms 2
Full Baths 2
Condo Fees $350
Construction Status Financing,Inspections
HOA Fees $273/qua
HOA Y/N Yes
Originating Board Stellar MLS
Year Built 1986
Annual Tax Amount $1,803
Lot Size 11.290 Acres
Acres 11.29
Property Description
Spacious Open Villa, Vaulted Ceilings with Fans, Vinyl Plank Flooring in Living & Bedroom Areas with Ceramic Tile in Kitchen & Baths, Neutral Colors, Ready to Move Into & Pet Friendly Community If Needed!! Split Bedroom Floor Plan, Master En Suite Bathroom with Double Shower, Dual Sinks, Plus Huge Walk In Closet with Wood Storage Units. Guest Bedroom with Walk In Closet, Guest Bath with Tub & Shower & Leads Into the Utility Room. Bonus Room with a Wall of Sliders Facing Southeast with Garden & Woods Private Views, Plus Open Patio to Enjoy the Sunshine & Afternoon Sea Breezes!! Jacaranda Country Club Villas are a 55+ Community with Clubhouse & Heated Swimming Pool. More Activity Next Door at the Jacaranda Country Club with Golf, Tennis, & Dining, Enjoy the Country Club With Or Without Membership. Great Venice Location, Close to Expressway, Churches, Shopping, Restaurants, Beaches, Marinas, & More Golf Courses!! Don't Let this One Slip By... Room Feature: Linen Closet In Bath (Bedroom 2).
Location
State FL
County Sarasota
Community Jacaranda C C Villas
Zoning RSF2
Interior
Interior Features Built-in Features, Ceiling Fans(s), Eat-in Kitchen, Living Room/Dining Room Combo, Primary Bedroom Main Floor, Solid Surface Counters, Split Bedroom, Tray Ceiling(s), Vaulted Ceiling(s), Walk-In Closet(s)
Heating Central, Electric
Cooling Central Air
Flooring Ceramic Tile, Laminate, Vinyl
Furnishings Partially
Fireplace false
Appliance Built-In Oven, Cooktop, Dishwasher, Dryer, Electric Water Heater, Ice Maker, Microwave, Range, Refrigerator, Washer
Laundry In Garage
Exterior
Exterior Feature Irrigation System, Sliding Doors
Garage Spaces 2.0
Community Features Association Recreation - Owned, Buyer Approval Required, Deed Restrictions, Golf Carts OK, Irrigation-Reclaimed Water, Pool
Utilities Available Cable Available, Electricity Connected
View Park/Greenbelt
Roof Type Tile
Attached Garage true
Garage true
Private Pool No
Building
Story 1
Entry Level One
Foundation Slab
Sewer Public Sewer
Water Public
Structure Type Block,Stucco
New Construction false
Construction Status Financing,Inspections
Others
Pets Allowed Yes
HOA Fee Include Pool,Maintenance Grounds,Private Road
Senior Community Yes
Pet Size Extra Large (101+ Lbs.)
Ownership Condominium
Monthly Total Fees $575
Acceptable Financing Cash, Conventional
Membership Fee Required Required
Listing Terms Cash, Conventional
Num of Pet 3
Special Listing Condition None
Read Less
Want to know what your home might be worth? Contact us for a FREE valuation!

Our team is ready to help you sell your home for the highest possible price ASAP

© 2024 My Florida Regional MLS DBA Stellar MLS. All Rights Reserved.
Bought with GULF SHORES REALTY






