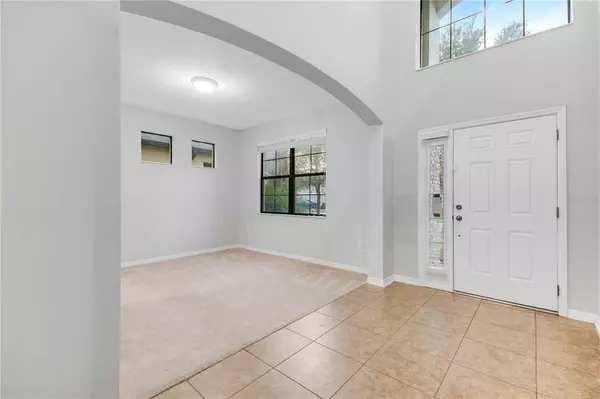$518,500
For more information regarding the value of a property, please contact us for a free consultation.
5104 APPENINE LOOP W Saint Cloud, FL 34771
5 Beds
3 Baths
3,552 SqFt
Key Details
Sold Price $518,500
Property Type Single Family Home
Sub Type Single Family Residence
Listing Status Sold
Purchase Type For Sale
Square Footage 3,552 sqft
Price per Sqft $145
Subdivision Narcoossee Village Ph 1
MLS Listing ID O5982006
Sold Date 12/23/21
Bedrooms 5
Full Baths 3
Construction Status Inspections
HOA Fees $90/mo
HOA Y/N Yes
Year Built 2014
Annual Tax Amount $4,583
Lot Size 5,662 Sqft
Acres 0.13
Lot Dimensions 50x115
Property Description
JUST LISTED in NARCOOSSEE VILLAGE! This 5 bed 3 full bath Sonoma model offers large, open concept living, yet plenty of room to roam and claim as your own when the need arises. Upon entering, you see the large office/ formal dining or even extra play room on the right. Further down the hall the well lit main living area offers the large open kitchen overlooking the living room and dining area. From the dining area you can look upon the backyard green with St. Augustine grass and enclosed by low maintenance vinyl fencing perfect for the backyard bash with friends and family. From the morning cup of coffee to that cool evening glass, the enclosed porch will surely be your daily retreat to enjoy Florida's eastern exposure. The first floor tour ends with the main bath with a step-down tiled shower with glass doors and bedroom 5 great for guests and accessibility needs.
The upstairs of the grand home offers the perfect sized family room great for movie night or game night with the boys and girls! 3 perfectly sized bedrooms, two of which offer walk-in closets, the 2nd story full tub/shower bath and of course the beautiful master ensuite! The ensuite offers an oversized master bedroom, a grand, and recently updated, tiled bath with a garden tub and tiled shower featuring a built-in seat and multiple shower heads! passing the dual sinked vanity with tons of room for getting ready you'll head to the large walk-in closet to fit just about every article of clothing you could have!
Be sure to check out the large 3 car garage on your way out as well. Plenty of space for cars and toys!
Narcoossee Village is just minutes to Lake Nona, Rte 417, rte 192 and St. Cloud. with a community pool area and playground, staying home is an easy task, yet for times you must head out, we are close to travel routes towards all directions! quite simply, you'll be very centrally located to all that Central Florida has to offer!
Location
State FL
County Osceola
Community Narcoossee Village Ph 1
Zoning RES
Direction W
Interior
Interior Features High Ceilings, Living Room/Dining Room Combo, Dormitorio Principal Arriba, Open Floorplan, Other, Tray Ceiling(s), Walk-In Closet(s), Window Treatments
Heating Central
Cooling Central Air
Flooring Carpet, Ceramic Tile
Fireplace false
Appliance Dishwasher, Dryer, Electric Water Heater, Microwave, Range, Refrigerator, Washer
Laundry Inside, Laundry Room
Exterior
Exterior Feature Fence, Irrigation System, Rain Gutters, Sidewalk, Sliding Doors
Garage Driveway, Garage Door Opener
Garage Spaces 3.0
Fence Vinyl
Community Features Playground, Pool, Sidewalks
Utilities Available BB/HS Internet Available, Cable Available, Cable Connected, Electricity Connected, Fire Hydrant, Phone Available, Public, Sewer Connected, Sprinkler Meter, Street Lights, Underground Utilities, Water Connected
Amenities Available Playground, Pool, Vehicle Restrictions
Waterfront false
Roof Type Shingle
Porch Covered
Attached Garage true
Garage true
Private Pool No
Building
Lot Description Level, Sidewalk, Paved
Story 2
Entry Level Two
Foundation Slab
Lot Size Range 0 to less than 1/4
Builder Name M/I Homes
Sewer Public Sewer
Water Public
Architectural Style Other
Structure Type Stucco,Wood Frame
New Construction false
Construction Status Inspections
Schools
Elementary Schools Narcoossee Elementary
Middle Schools Narcoossee Middle
High Schools Harmony High
Others
Pets Allowed Yes
HOA Fee Include Pool,Other,Pool
Senior Community No
Ownership Fee Simple
Monthly Total Fees $90
Acceptable Financing Cash, Conventional, FHA, VA Loan
Membership Fee Required Required
Listing Terms Cash, Conventional, FHA, VA Loan
Special Listing Condition None
Read Less
Want to know what your home might be worth? Contact us for a FREE valuation!

Our team is ready to help you sell your home for the highest possible price ASAP

© 2024 My Florida Regional MLS DBA Stellar MLS. All Rights Reserved.
Bought with ORLANDO PROPERTY ADVISORS






