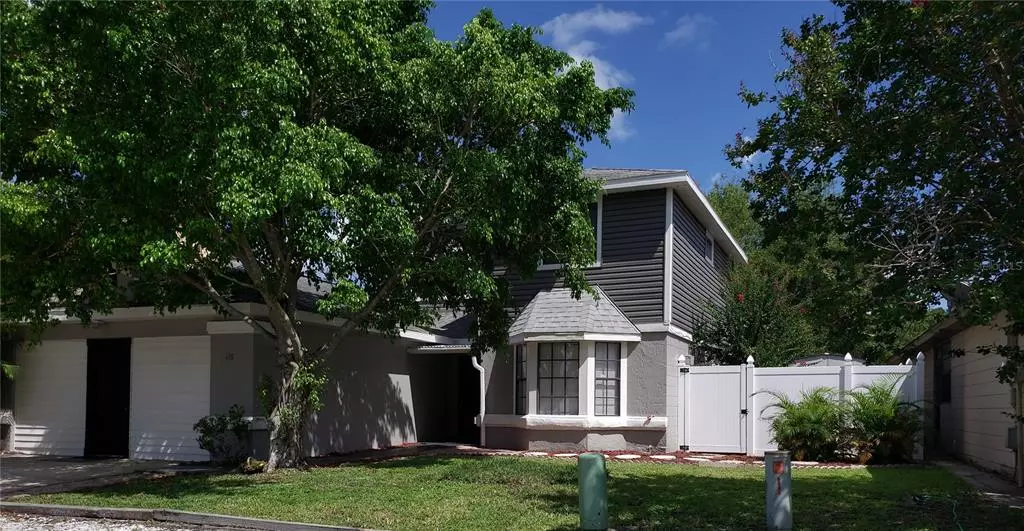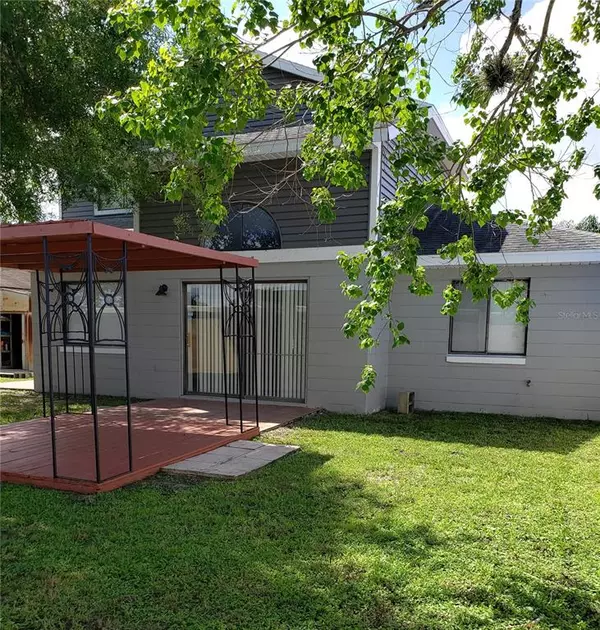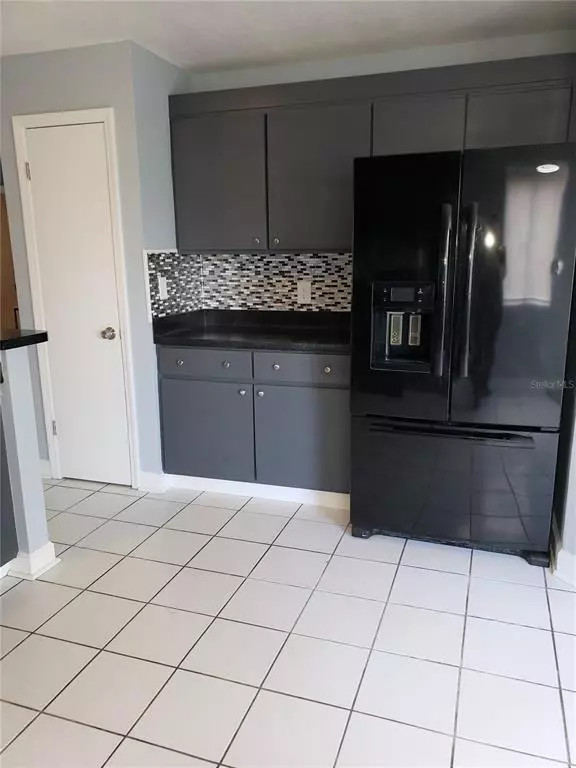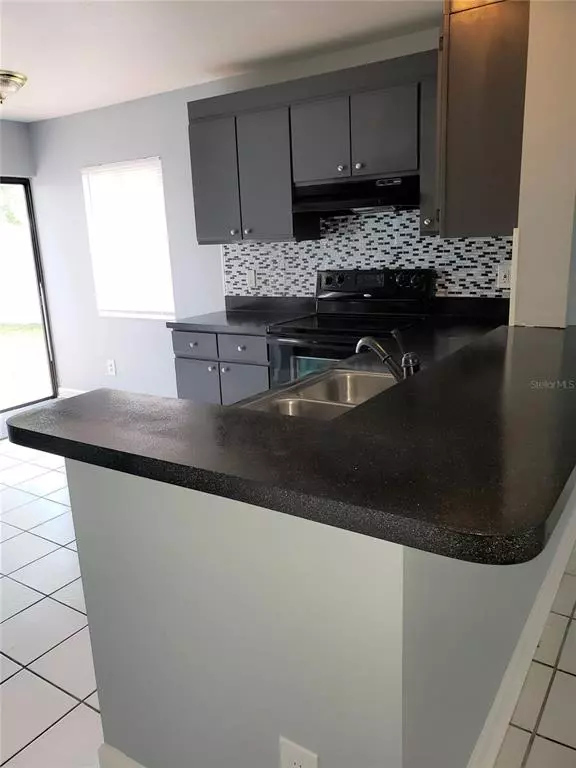$311,000
For more information regarding the value of a property, please contact us for a free consultation.
176 CORALWOOD CIR Kissimmee, FL 34743
3 Beds
3 Baths
2,189 SqFt
Key Details
Sold Price $311,000
Property Type Single Family Home
Sub Type Single Family Residence
Listing Status Sold
Purchase Type For Sale
Square Footage 2,189 sqft
Price per Sqft $142
Subdivision Bvl Unit 10 Add 01
MLS Listing ID O5954945
Sold Date 12/22/21
Bedrooms 3
Full Baths 2
Half Baths 1
Construction Status Appraisal,Financing,Inspections
HOA Y/N No
Year Built 1988
Annual Tax Amount $3,182
Lot Size 6,969 Sqft
Acres 0.16
Lot Dimensions 55x112
Property Description
OWNER SAYS TO SELL. Owner has put a lot of love into the renovation of this property. You must see it in it's renovated state. New carpet, new vinyl siding, new paint inside and out. Ready to move your possessions in. Designer ceramic flooring. Volume ceiling in family room. Modern appearance. 2 sets of sliding glass doors letting in lots of light. Backyard is enclosed with vinyl fencing and cement wall. Backyard also has 2 cement slab patios, and a 10' X 10' deck. This is a great house to entertain in. Centrally located to all local highways, attractions and shopping. Garage was converted into a some what sound proofed studio for the seller and approved by Osceola County. It shouldn't take much to convert it back to a garage, if you like. Or, use it as-is for a man-cave, she-shack, playroom for the kiddies, entertainment room. What ever you decide, you will love this home and it also comes with a Home Warranty!
Location
State FL
County Osceola
Community Bvl Unit 10 Add 01
Zoning OPUD
Rooms
Other Rooms Bonus Room, Family Room, Inside Utility, Media Room
Interior
Interior Features Ceiling Fans(s), Eat-in Kitchen, High Ceilings, Living Room/Dining Room Combo, Master Bedroom Main Floor, Skylight(s), Split Bedroom, Thermostat, Walk-In Closet(s), Window Treatments
Heating Central
Cooling Central Air
Flooring Carpet, Ceramic Tile, Laminate, Tile
Fireplace false
Appliance Dishwasher, Disposal, Electric Water Heater, Range, Range Hood, Refrigerator
Laundry Laundry Room
Exterior
Exterior Feature Fence, Lighting, Rain Gutters, Sliding Doors
Parking Features Driveway, On Street, Open
Fence Masonry, Vinyl
Community Features None
Utilities Available Cable Available, Electricity Connected, Phone Available, Public, Sewer Connected, Street Lights, Underground Utilities, Water Connected
Roof Type Shingle
Porch Deck, Patio
Attached Garage true
Garage false
Private Pool No
Building
Lot Description In County, Level, Paved
Story 2
Entry Level Two
Foundation Slab
Lot Size Range 0 to less than 1/4
Sewer Public Sewer
Water Public
Architectural Style Contemporary, Florida
Structure Type Block,Vinyl Siding,Wood Frame
New Construction false
Construction Status Appraisal,Financing,Inspections
Schools
Elementary Schools Ventura Elem
Middle Schools Parkway Middle
High Schools Tohopekaliga High School
Others
Pets Allowed Yes
Senior Community No
Ownership Fee Simple
Acceptable Financing Cash, Conventional, FHA, VA Loan
Membership Fee Required None
Listing Terms Cash, Conventional, FHA, VA Loan
Special Listing Condition None
Read Less
Want to know what your home might be worth? Contact us for a FREE valuation!

Our team is ready to help you sell your home for the highest possible price ASAP

© 2024 My Florida Regional MLS DBA Stellar MLS. All Rights Reserved.
Bought with AGENT TRUST REALTY CORPORATION






