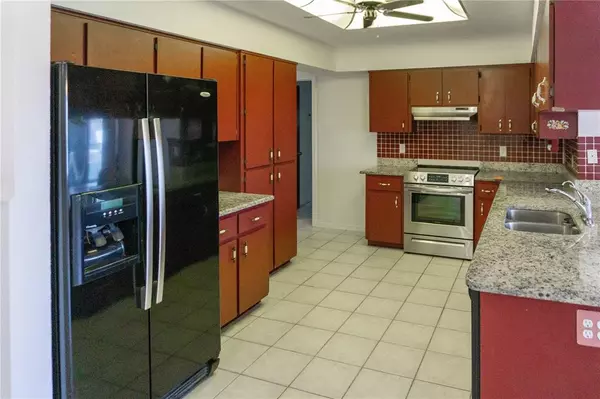$275,000
For more information regarding the value of a property, please contact us for a free consultation.
8718 HUNTSMAN LN Port Richey, FL 34668
3 Beds
2 Baths
1,482 SqFt
Key Details
Sold Price $275,000
Property Type Single Family Home
Sub Type Single Family Residence
Listing Status Sold
Purchase Type For Sale
Square Footage 1,482 sqft
Price per Sqft $185
Subdivision Bear Creek Sub
MLS Listing ID W7839063
Sold Date 12/23/21
Bedrooms 3
Full Baths 2
Construction Status Financing,Inspections
HOA Y/N No
Year Built 1988
Annual Tax Amount $810
Lot Size 8,276 Sqft
Acres 0.19
Property Description
Be Quick to grab this spacious 3 bedroom, 2 full bath home. Sunken Living Room, Dining Area right off the Kitchen. You will love
the beautiful workable kitchen with tons of counter space and loads of cabinets. The Family Room, is very spacious too split bedrooms,
with built-ins that could be removed. There is a 14 x 12 Enclosed Porch also. Walk outside to the enclosed Pool Area, (Pool needs to
be refurbished) Sold As Is. and the private backyard. There is a detached garage or workshop for storage, or just a man's space.
The inside and garage was recently painted, the house is move in ready condition. This is very close to the Elementary School, and
there is a neighborhood gate steps away from this property that cuts thru to the school. There is two entrances to this subdivision,
one off SR 52 and the other Little Road. Permits show Air Conditioning change out 2017 and Re Roof 2007. 11/13/2021 ** 4 OFFERS
All new duct work 2019. Good Size Washer/Dryer in 2 Car Garage. Original owner, in fact floor plans are in the drawer when built. This is a AS IS Sale . No repairs other than 4 Point Requirements. This is a nice home waiting a new family. The Solar System on roof ,was purchased l
in 2019 . It runs $158.75 per month to Sunrun. This would be assumed by the new owner. 11/13/2021 **4 OFFERS HAVE BEEN RECEIVED OVER ASKING PRICE - SELLER WILL BE MAKING A DECISION BY 6:00 PM 11/14/2021 ON ACCEPTANCE. NO OTHER OFFERS WILL BE ACCEPTED AFTER 4:00 pm ON 11/14/2021.
Location
State FL
County Pasco
Community Bear Creek Sub
Zoning R4
Rooms
Other Rooms Family Room
Interior
Interior Features Ceiling Fans(s), Eat-in Kitchen, Kitchen/Family Room Combo, Living Room/Dining Room Combo, Split Bedroom, Walk-In Closet(s)
Heating Central
Cooling Central Air
Flooring Ceramic Tile
Fireplace false
Appliance Dishwasher, Dryer, Ice Maker, Microwave, Range, Refrigerator, Washer
Laundry In Garage
Exterior
Exterior Feature Fence, Rain Gutters, Sidewalk, Sliding Doors
Garage Spaces 2.0
Fence Chain Link
Pool In Ground, Screen Enclosure
Utilities Available Cable Available, Electricity Connected, Sewer Connected, Street Lights
Roof Type Shingle
Attached Garage true
Garage true
Private Pool Yes
Building
Story 1
Entry Level One
Foundation Slab
Lot Size Range 0 to less than 1/4
Sewer Public Sewer
Water Public
Structure Type Block,Stucco
New Construction false
Construction Status Financing,Inspections
Others
Senior Community No
Ownership Fee Simple
Acceptable Financing Cash, Conventional, FHA, VA Loan
Listing Terms Cash, Conventional, FHA, VA Loan
Special Listing Condition None
Read Less
Want to know what your home might be worth? Contact us for a FREE valuation!

Our team is ready to help you sell your home for the highest possible price ASAP

© 2024 My Florida Regional MLS DBA Stellar MLS. All Rights Reserved.
Bought with FRIENDS REALTY LLC






