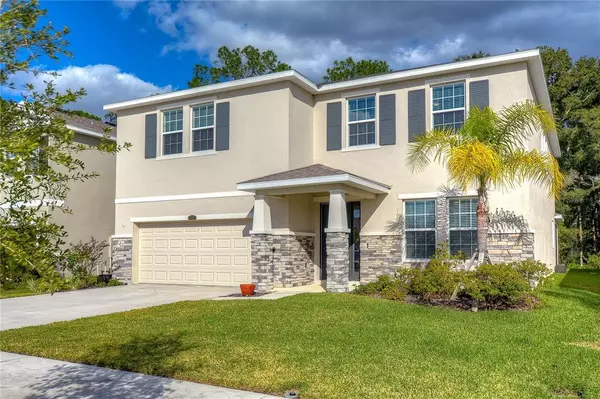$560,000
For more information regarding the value of a property, please contact us for a free consultation.
33027 SAND CREEK DR Wesley Chapel, FL 33543
4 Beds
3 Baths
3,313 SqFt
Key Details
Sold Price $560,000
Property Type Single Family Home
Sub Type Single Family Residence
Listing Status Sold
Purchase Type For Sale
Square Footage 3,313 sqft
Price per Sqft $169
Subdivision Union Park Ph 6A-6C
MLS Listing ID T3339948
Sold Date 12/21/21
Bedrooms 4
Full Baths 3
Construction Status Financing,Inspections
HOA Fees $70/qua
HOA Y/N Yes
Year Built 2020
Annual Tax Amount $7,765
Lot Size 6,098 Sqft
Acres 0.14
Property Description
MOVE-IN READY! CONSERVATION VIEW! Don't miss the opportunity to purchase a LIKE-NEW (2020) home in the GATED section of Liberty Square in Union Park. This 4 bedroom/3 bathroom/2-car garage single family home has been impeccably cared for. Entertaining flows seamlessly through the open floor plan space including the Dining, Kitchen, Great Room, and Breakfast Area. The Kitchen features granite countertops, subway tile backsplash, NEWER appliances (2020) and a spacious island that allows for extra bar stool seating. The Kitchen leads into the WALK-IN PANTRY area (7.5x5.3). Extra cabinetry and counter space create an abundance of storage and work surface for the at home chef! The Great Room boasts a tray ceiling, recessed lighting, and overlooks the backyard conservation view. A RARE FIND THESE DAYS...a Guest Bedroom and Full Bathroom are located on the first floor! The oversized Second and Third Bedrooms, Bonus Room, and Master Bedroom Suite complete the second floor living space. Just off of the Bonus Room are double doors that lead into the GRAND Master Suite with an extended area that is perfect for an office, sitting or exercise space. The Master Bathroom is spacious and includes a garden tub, walk-in shower, separate sink areas with granite countertops. The OVERSIZED Master Suite WALK-IN CLOSET is connected to the Laundry Room with access to the hallway leading to the Secondary Bedrooms making wash days so easy! Other features and improvements include: screen enclosure (2020); covered porch; NEWER ceiling fans throughout (2020); water softener system; NEWER washer/dryer convey (2020); ample amounts of storage; wired for security system; smart doorbell conveys; epoxy flooring in garage (2020). Community amenities included in the HOA: WIFI INTERNET/CABLE, walking trails, playgrounds, community pool, lap pool, dog park, indoor fitness center, zen gardens, sport courts, splash pad, picnic pavilions, outdoor fitness stations, fire pit, and more! Easy access to I275 and conveniently located close to the Shops at Wiregrass, Tampa Premium Outlets, restaurants, and grocery shopping. Don't miss this opportunity, schedule a tour today!
Location
State FL
County Pasco
Community Union Park Ph 6A-6C
Zoning MPUD
Rooms
Other Rooms Bonus Room, Formal Dining Room Separate, Inside Utility
Interior
Interior Features Ceiling Fans(s), Eat-in Kitchen, High Ceilings, Kitchen/Family Room Combo, Dormitorio Principal Arriba, Open Floorplan, Solid Surface Counters, Tray Ceiling(s), Walk-In Closet(s)
Heating Central, Electric
Cooling Central Air
Flooring Carpet, Tile
Fireplace false
Appliance Dishwasher, Disposal, Dryer, Electric Water Heater, Microwave, Range, Refrigerator, Washer, Water Softener
Laundry Inside, Laundry Room, Upper Level
Exterior
Exterior Feature Irrigation System, Sidewalk, Sliding Doors
Garage Curb Parking, Driveway, Garage Door Opener
Garage Spaces 2.0
Community Features Deed Restrictions, Fitness Center, Gated, Playground, Pool, Sidewalks
Utilities Available BB/HS Internet Available, Cable Available
Amenities Available Basketball Court, Clubhouse, Fitness Center, Playground, Pool, Trail(s)
Waterfront false
View Trees/Woods
Roof Type Shingle
Parking Type Curb Parking, Driveway, Garage Door Opener
Attached Garage true
Garage true
Private Pool No
Building
Lot Description Conservation Area, Sidewalk, Paved
Entry Level Two
Foundation Slab
Lot Size Range 0 to less than 1/4
Builder Name DR Horton
Sewer Public Sewer
Water Public
Architectural Style Contemporary
Structure Type Block,Stucco
New Construction false
Construction Status Financing,Inspections
Schools
Elementary Schools Double Branch Elementary
Middle Schools John Long Middle-Po
High Schools Wiregrass Ranch High-Po
Others
Pets Allowed Breed Restrictions, Yes
HOA Fee Include Cable TV,Pool,Internet,Recreational Facilities
Senior Community No
Ownership Fee Simple
Monthly Total Fees $95
Acceptable Financing Cash, Conventional, VA Loan
Membership Fee Required Required
Listing Terms Cash, Conventional, VA Loan
Num of Pet 2
Special Listing Condition None
Read Less
Want to know what your home might be worth? Contact us for a FREE valuation!

Our team is ready to help you sell your home for the highest possible price ASAP

© 2024 My Florida Regional MLS DBA Stellar MLS. All Rights Reserved.
Bought with ROBERT SLACK LLC






