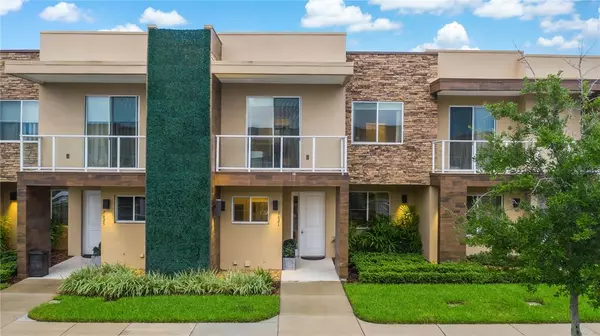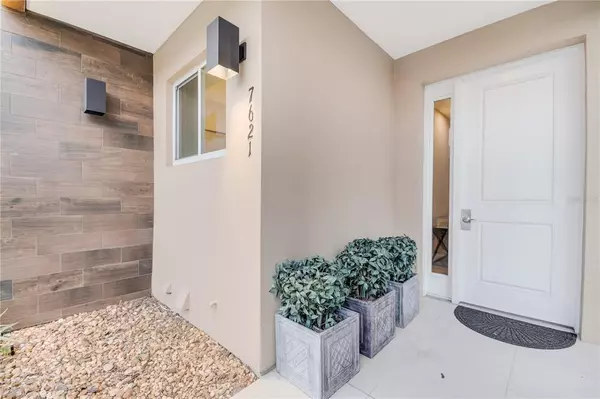$350,000
For more information regarding the value of a property, please contact us for a free consultation.
7621 RECIFE DR Kissimmee, FL 34747
3 Beds
4 Baths
2,181 SqFt
Key Details
Sold Price $350,000
Property Type Townhouse
Sub Type Townhouse
Listing Status Sold
Purchase Type For Sale
Square Footage 2,181 sqft
Price per Sqft $160
Subdivision Magic Village
MLS Listing ID S5055044
Sold Date 12/16/21
Bedrooms 3
Full Baths 3
Half Baths 1
Construction Status Inspections
HOA Fees $514/mo
HOA Y/N Yes
Year Built 2016
Annual Tax Amount $4,977
Lot Size 1,742 Sqft
Acres 0.04
Lot Dimensions 67
Property Description
Welcome to 7621 Recife Drive, a sprawling 3 bedroom, 3.5 bath townhome, fully furnished with exquisite pieces and completely upgraded, all nestled within a quiet short-term rental subdivision in wonderful Kissimmee! The entrance opens into a deep sightline that leads past a gorgeous top of the line kitchen into a spacious living room flooded with natural light pouring in through double sliding glass doors that lead to a patio oasis offering an outdoor kitchen, a hot tub, and plenty of space for outdoor entertaining. The living spaces are warm and inviting including a master suite complete with private balcony, an upgraded en suite bath offering a gorgeous vanity and walk in shower. Two more bedrooms, one featuring its own private balcony and two more full bathrooms complete the second floor. Located in Magic Village, 7621 Recife Drive sits in a well-maintained and gated community with numerous community amenities and is only a short drive from the Walt Disney World Main Gate.
Location
State FL
County Osceola
Community Magic Village
Zoning PUD
Interior
Interior Features Eat-in Kitchen, High Ceilings, Kitchen/Family Room Combo
Heating Central
Cooling Central Air
Flooring Carpet, Ceramic Tile
Furnishings Furnished
Fireplace false
Appliance Dishwasher, Dryer, Microwave, Range, Range Hood, Refrigerator
Exterior
Exterior Feature Balcony, Lighting, Outdoor Grill, Outdoor Kitchen, Sliding Doors
Parking Features On Street
Community Features Fitness Center, Gated, Pool
Utilities Available Cable Available
Roof Type Metal
Garage false
Private Pool No
Building
Entry Level Two
Foundation Slab
Lot Size Range 0 to less than 1/4
Sewer Public Sewer
Water Public
Structure Type Block
New Construction false
Construction Status Inspections
Others
Pets Allowed No
HOA Fee Include Guard - 24 Hour
Senior Community No
Ownership Fee Simple
Monthly Total Fees $514
Membership Fee Required Required
Special Listing Condition Real Estate Owned
Read Less
Want to know what your home might be worth? Contact us for a FREE valuation!

Our team is ready to help you sell your home for the highest possible price ASAP

© 2024 My Florida Regional MLS DBA Stellar MLS. All Rights Reserved.
Bought with ROBERT SLACK LLC






