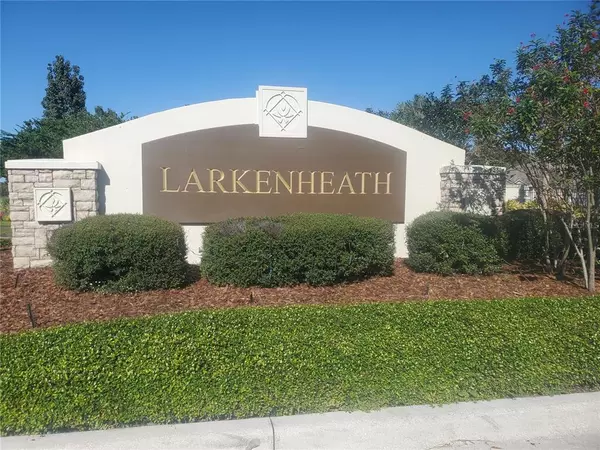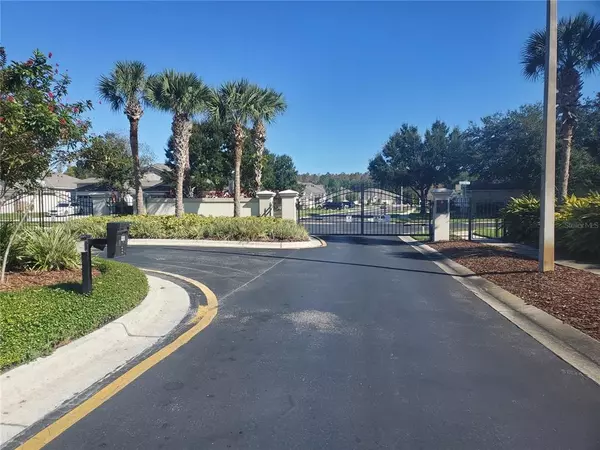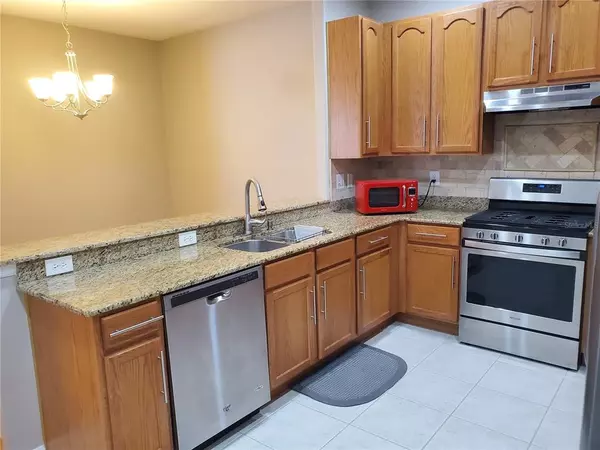$305,000
For more information regarding the value of a property, please contact us for a free consultation.
31912 TURKEYHILL DR Wesley Chapel, FL 33543
2 Beds
2 Baths
1,703 SqFt
Key Details
Sold Price $305,000
Property Type Single Family Home
Sub Type Villa
Listing Status Sold
Purchase Type For Sale
Square Footage 1,703 sqft
Price per Sqft $179
Subdivision Meadow Pointe 03 Prcl Pp & Qq
MLS Listing ID T3341306
Sold Date 12/17/21
Bedrooms 2
Full Baths 2
Construction Status Inspections
HOA Fees $145/mo
HOA Y/N Yes
Year Built 2006
Annual Tax Amount $3,099
Lot Size 4,356 Sqft
Acres 0.1
Property Description
Come See this Lovely Villa in the Gated Section of Larkenheath in Meadow Point 3. This villa is very spacious with a large primary suite with a designed built in closet and separate bathroom. The extended back porch is half enclosed to sit outside year round and also has an area where you can grill. Then 2nd bedroom is on the other side of the home so guests have their own private retreat and a nice bathroom next to it. The Great Room is very large and great for entertaining. The office is right off of the great room which has french doors. The low hoa covers the roof, which was just put on this year and also the exterior paint which is currently being negotiated with the homeowners as far as colors and will be painted very soon. The HVAC is almost 3 years old and they just purchased a new gas range for your cooking pleasure. It's a Great Location, close to schools, hospitals, malls, restaurants, and whatever you need is very close by. Don't Delay, schedule your private showing today before its GONE!
Location
State FL
County Pasco
Community Meadow Pointe 03 Prcl Pp & Qq
Zoning MPUD
Rooms
Other Rooms Den/Library/Office, Inside Utility
Interior
Interior Features Ceiling Fans(s), Living Room/Dining Room Combo, Open Floorplan, Solid Wood Cabinets, Split Bedroom, Stone Counters
Heating Central, Electric
Cooling Central Air
Flooring Ceramic Tile, Laminate
Fireplace false
Appliance Dishwasher, Dryer, Range, Refrigerator, Washer
Exterior
Exterior Feature Lighting, Rain Gutters, Sidewalk
Parking Features Garage Door Opener
Garage Spaces 2.0
Community Features Deed Restrictions, Gated, Playground, Pool, Sidewalks
Utilities Available Cable Available, Electricity Available, Natural Gas Available, Sewer Available, Water Available
Roof Type Shingle
Porch Enclosed, Rear Porch, Screened
Attached Garage true
Garage true
Private Pool No
Building
Story 1
Entry Level One
Foundation Slab
Lot Size Range 0 to less than 1/4
Sewer Public Sewer
Water None
Structure Type Block,Stucco
New Construction false
Construction Status Inspections
Others
Pets Allowed Breed Restrictions
HOA Fee Include Escrow Reserves Fund,Maintenance Structure,Maintenance Grounds,Maintenance
Senior Community No
Ownership Fee Simple
Monthly Total Fees $145
Acceptable Financing Cash, Conventional, FHA
Membership Fee Required Required
Listing Terms Cash, Conventional, FHA
Special Listing Condition None
Read Less
Want to know what your home might be worth? Contact us for a FREE valuation!

Our team is ready to help you sell your home for the highest possible price ASAP

© 2024 My Florida Regional MLS DBA Stellar MLS. All Rights Reserved.
Bought with US INTERAMERICAN REALTY LLC






