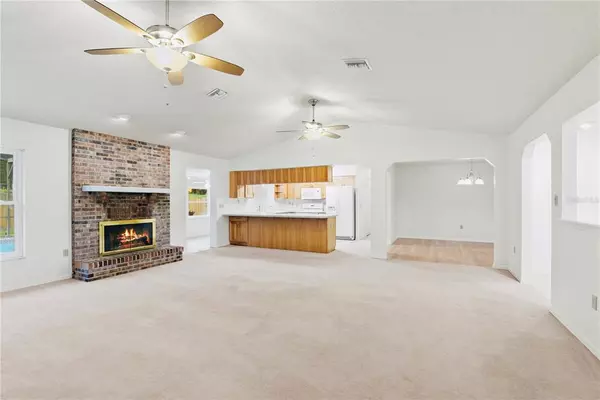$354,500
For more information regarding the value of a property, please contact us for a free consultation.
1040 YELLOW ROSE DR Orlando, FL 32818
3 Beds
2 Baths
2,094 SqFt
Key Details
Sold Price $354,500
Property Type Single Family Home
Sub Type Single Family Residence
Listing Status Sold
Purchase Type For Sale
Square Footage 2,094 sqft
Price per Sqft $169
Subdivision Rose Hill
MLS Listing ID O5972666
Sold Date 11/05/21
Bedrooms 3
Full Baths 2
Construction Status Financing
HOA Fees $12
HOA Y/N Yes
Year Built 1985
Annual Tax Amount $2,652
Lot Size 9,147 Sqft
Acres 0.21
Property Description
*Multiple offers received. This charming 3 bed, 2 bath pool home has everything to offer its new owner. Situated on a crescent style drive with no cut through traffic, the mature landscaping and warm curb appeal beckon you up the walkway to the covered front porch with wide french doors. Inside you will find a perfect blend of a split plan and open concept. The kitchen opens up into the living room with its cozy fireplace and also flows into the sunroom which takes you into the screened in pool area. Enjoy the seclusion of no rear neighbors with the yard backing up to 25 acres of land owned by Orange County. You will never have to worry about extra storage space with this two-car garage. Nestled in the serene and secluded neighborhood of Rose Hill, it is hard to believe you are minutes from the 408. You are 15 minutes from either downtown Orlando or Winter Garden and 20 to 30 minutes from the theme parks. This move-in ready home checks all the boxes for the most discerning home buyer. Book your appointment today!
Location
State FL
County Orange
Community Rose Hill
Zoning R-1A
Rooms
Other Rooms Florida Room
Interior
Interior Features Master Bedroom Main Floor, Split Bedroom, Vaulted Ceiling(s)
Heating Central
Cooling Central Air
Flooring Carpet, Laminate, Tile
Fireplace true
Appliance Dishwasher, Dryer, Microwave, Range, Refrigerator, Washer
Laundry Inside
Exterior
Exterior Feature Fence
Garage Spaces 2.0
Utilities Available Cable Available, Electricity Connected, Water Connected
Roof Type Shingle
Attached Garage true
Garage true
Private Pool Yes
Building
Story 1
Entry Level One
Foundation Slab
Lot Size Range 0 to less than 1/4
Sewer Septic Tank
Water Public
Structure Type Block,Stucco
New Construction false
Construction Status Financing
Schools
Elementary Schools Ocoee Elem
Middle Schools Ocoee Middle
High Schools Ocoee High
Others
Pets Allowed Yes
Senior Community No
Ownership Fee Simple
Monthly Total Fees $25
Acceptable Financing Cash, Conventional, FHA, VA Loan
Membership Fee Required Required
Listing Terms Cash, Conventional, FHA, VA Loan
Special Listing Condition None
Read Less
Want to know what your home might be worth? Contact us for a FREE valuation!

Our team is ready to help you sell your home for the highest possible price ASAP

© 2024 My Florida Regional MLS DBA Stellar MLS. All Rights Reserved.
Bought with OLYMPUS EXECUTIVE REALTY INC





