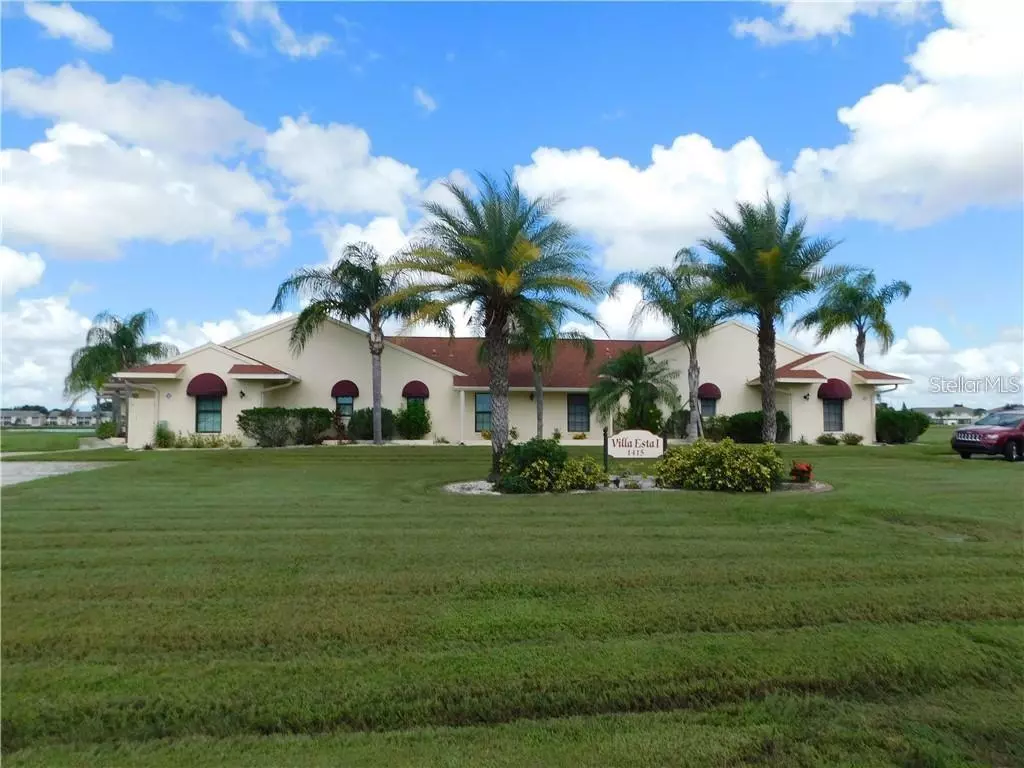$156,000
For more information regarding the value of a property, please contact us for a free consultation.
1415 SAN CRISTOBAL AVE #A8 Punta Gorda, FL 33983
2 Beds
2 Baths
1,142 SqFt
Key Details
Sold Price $156,000
Property Type Condo
Sub Type Condominium
Listing Status Sold
Purchase Type For Sale
Square Footage 1,142 sqft
Price per Sqft $136
Subdivision Villa Estate 01
MLS Listing ID C7449716
Sold Date 10/29/21
Bedrooms 2
Full Baths 2
Construction Status Inspections
HOA Fees $335/mo
HOA Y/N Yes
Year Built 1986
Annual Tax Amount $1,058
Lot Size 871 Sqft
Acres 0.02
Property Description
First floor condo in Deep Creek with lovely pool and lake views. This two bedroom, two bathroom condo is located within 1/4 mile of the Deep Creek Clubhouse and Golf Course! This is a small 55+ community of only 10 condos. Skylights and lots of sliding glass doors bring the sunshine into this interior unit. The kitchen has a bright dinette area, closet pantry, and pass-through breakfast bar which keeps the living areas nice and open. The dining room/living room combination is enhanced by the multiple glass sliders. You can step right out your back lanai for easy access to the heated pool, which is currently being resurfaced. The serene lake views are an added bonus!! Hurricane shutters are included for your protection. With some love and care, this could be your new forever home or Florida getaway. **Please submit highest and best offers by Monday, Oct. 11th at Noon.**
Location
State FL
County Charlotte
Community Villa Estate 01
Zoning RMF15
Rooms
Other Rooms Inside Utility
Interior
Interior Features Ceiling Fans(s), Eat-in Kitchen, Living Room/Dining Room Combo, Master Bedroom Main Floor, Skylight(s), Thermostat, Walk-In Closet(s)
Heating Central, Electric
Cooling Central Air
Flooring Carpet, Ceramic Tile, Laminate
Furnishings Unfurnished
Fireplace false
Appliance Dishwasher, Disposal, Dryer, Electric Water Heater, Microwave, Range, Refrigerator, Washer
Laundry Inside, Laundry Closet
Exterior
Exterior Feature Hurricane Shutters, Sidewalk, Sliding Doors
Garage Assigned, Guest, Off Street
Community Features Buyer Approval Required, Deed Restrictions, Pool, Waterfront
Utilities Available BB/HS Internet Available, Electricity Connected, Public, Sewer Connected, Street Lights, Water Connected
Amenities Available Pool
Waterfront true
Waterfront Description Lake
View Y/N 1
Water Access 1
Water Access Desc Lake
View Pool, Water
Roof Type Shingle
Parking Type Assigned, Guest, Off Street
Attached Garage false
Garage false
Private Pool No
Building
Lot Description Paved
Story 1
Entry Level One
Foundation Slab
Lot Size Range 0 to less than 1/4
Sewer Public Sewer
Water Public
Architectural Style Patio
Structure Type Block,Stucco
New Construction false
Construction Status Inspections
Others
Pets Allowed Yes
HOA Fee Include Pool,Escrow Reserves Fund,Insurance,Maintenance Structure,Maintenance Grounds,Pest Control,Pool,Sewer,Water
Senior Community Yes
Ownership Condominium
Monthly Total Fees $335
Acceptable Financing Cash, Conventional
Membership Fee Required Required
Listing Terms Cash, Conventional
Special Listing Condition None
Read Less
Want to know what your home might be worth? Contact us for a FREE valuation!

Our team is ready to help you sell your home for the highest possible price ASAP

© 2024 My Florida Regional MLS DBA Stellar MLS. All Rights Reserved.
Bought with RE/MAX PALM REALTY






