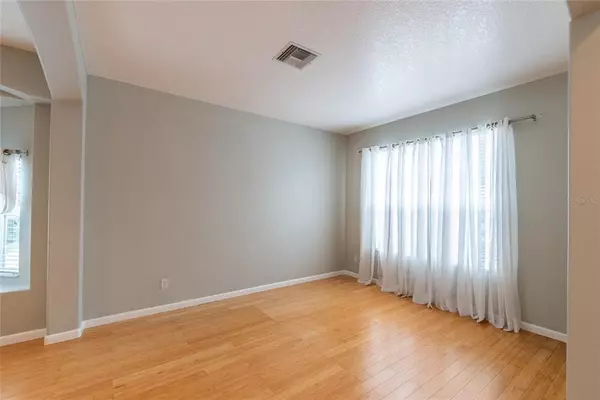$475,000
For more information regarding the value of a property, please contact us for a free consultation.
17325 AUTUMN PINES CT Clermont, FL 34711
6 Beds
5 Baths
2,965 SqFt
Key Details
Sold Price $475,000
Property Type Single Family Home
Sub Type Single Family Residence
Listing Status Sold
Purchase Type For Sale
Square Footage 2,965 sqft
Price per Sqft $160
Subdivision Magnolia Pointe Sub
MLS Listing ID G5047271
Sold Date 11/05/21
Bedrooms 6
Full Baths 4
Half Baths 1
Construction Status Inspections
HOA Fees $178/mo
HOA Y/N Yes
Year Built 2000
Annual Tax Amount $4,798
Lot Size 8,276 Sqft
Acres 0.19
Property Description
Absolutely Beautiful corner lot home in sought after Magnolia Pointe!
A truly must-see beauty with six bedrooms 4.5 bathrooms, loft, an extended Florida Sunroom plus two of the rooms are master suites one on each floor. The spacious open Kitchen and family room make gatherings easily enjoyable in this gorgeous kitchen with Solid Wood Kraft-maid dovetail soft-close cabinets, high-end Silestone countertops, Kenmore ELITE appliances.
The natural light pours through the wall-to-wall windows in the sunroom of over 480sq ft that was added to the home in 2014 gives you extra bonus space to enjoy, plus beautiful crystal chandeliers, oversized porcelain tile, bamboo floors and built ins to take advantage of the space around you.
Travel up the stairs to the additional five bedrooms and all the fully updated bathrooms; the bonus loft space and the bamboo floors. While the whole home was remodel completely in 2018, Additional highlights have the Roof and gutters added in 2016, Water Softener in 2016, New Hot Water Tank 2020. The home interior was freshly painted 2021. Lovely landscaped premium corner lot with brick wall and Zoysia grass yard making it easy to fall in love, plus just a short walk to the corner community pool and playground. Magnolia Pointe has guard-gated access, which includes a private boat ramp access to Johns Lake where you can enjoy the playground and courts by the lake or recently remodeled gazebo. Give us a call to schedule your home visit today!
Location
State FL
County Lake
Community Magnolia Pointe Sub
Zoning PUD
Rooms
Other Rooms Family Room, Florida Room, Inside Utility, Loft
Interior
Interior Features Built-in Features, Ceiling Fans(s), Eat-in Kitchen, High Ceilings, Kitchen/Family Room Combo, Living Room/Dining Room Combo, Master Bedroom Main Floor, Dormitorio Principal Arriba, Open Floorplan, Walk-In Closet(s), Window Treatments
Heating Electric
Cooling Central Air
Flooring Bamboo, Ceramic Tile, Laminate, Tile
Furnishings Unfurnished
Fireplace false
Appliance Dishwasher, Dryer, Electric Water Heater, Microwave, Range, Refrigerator, Washer, Water Softener
Laundry Laundry Room
Exterior
Exterior Feature Irrigation System, Sidewalk
Parking Features Driveway
Garage Spaces 2.0
Community Features Gated, Park, Playground, Pool, Sidewalks, Water Access
Utilities Available Public
Amenities Available Gated, Playground, Pool, Tennis Court(s)
Water Access 1
Water Access Desc Lake - Chain of Lakes
Roof Type Shingle
Porch Covered
Attached Garage true
Garage true
Private Pool No
Building
Lot Description Corner Lot, Cul-De-Sac, Sidewalk, Paved
Story 2
Entry Level Two
Foundation Slab
Lot Size Range 0 to less than 1/4
Sewer Public Sewer
Water Public
Structure Type Block,Stucco
New Construction false
Construction Status Inspections
Schools
Elementary Schools Grassy Lake Elementary
Middle Schools Windy Hill Middle
High Schools East Ridge High
Others
Pets Allowed Yes
HOA Fee Include Guard - 24 Hour,Pool,Maintenance Grounds
Senior Community No
Ownership Fee Simple
Monthly Total Fees $277
Acceptable Financing Cash, Conventional, FHA, VA Loan
Membership Fee Required Required
Listing Terms Cash, Conventional, FHA, VA Loan
Special Listing Condition None
Read Less
Want to know what your home might be worth? Contact us for a FREE valuation!

Our team is ready to help you sell your home for the highest possible price ASAP

© 2024 My Florida Regional MLS DBA Stellar MLS. All Rights Reserved.
Bought with WEMERT GROUP REALTY LLC






