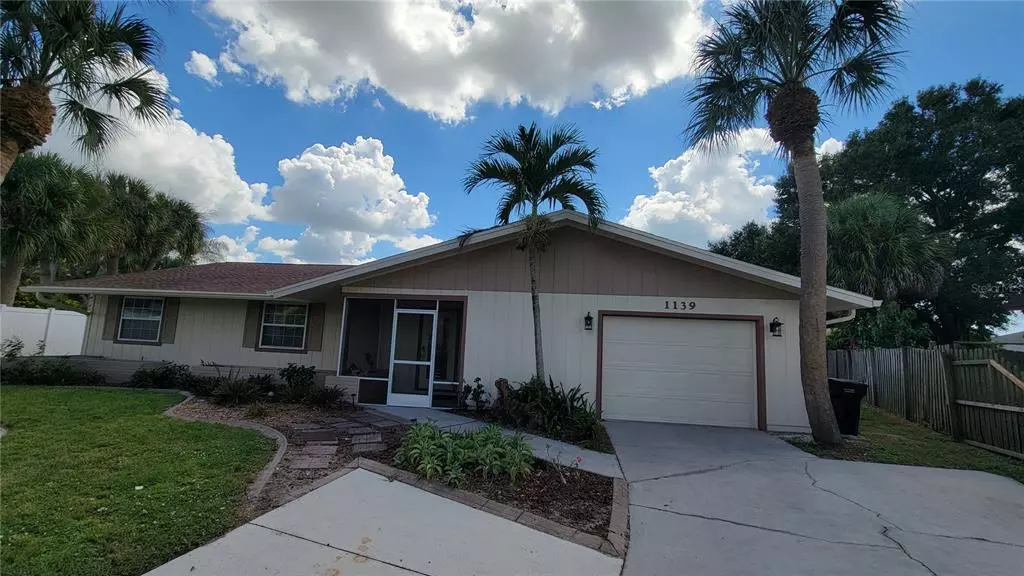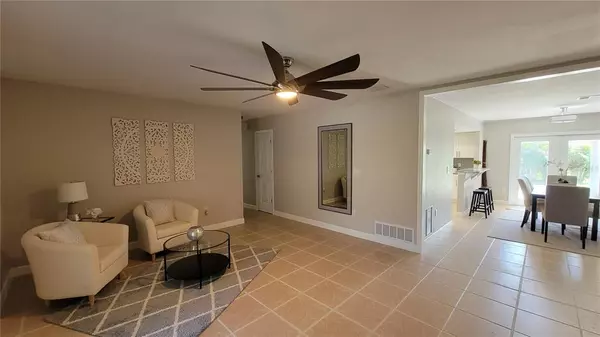$389,000
For more information regarding the value of a property, please contact us for a free consultation.
1139 SLEEPY HOLLOW CT Venice, FL 34285
3 Beds
2 Baths
1,735 SqFt
Key Details
Sold Price $389,000
Property Type Single Family Home
Sub Type Single Family Residence
Listing Status Sold
Purchase Type For Sale
Square Footage 1,735 sqft
Price per Sqft $224
Subdivision Pinebrook South
MLS Listing ID A4514903
Sold Date 11/04/21
Bedrooms 3
Full Baths 2
Construction Status Inspections
HOA Fees $31/ann
HOA Y/N Yes
Year Built 1976
Annual Tax Amount $2,009
Lot Size 10,454 Sqft
Acres 0.24
Property Description
Charming 3 bedroom, 2 bath home on a large partially fenced lot. The home has neutral ceramic tile and paint color throughout, so adding your touch will be a snap. The open floor plan gives it a large bright feeling and offers plenty of space to entertain or just hang out. The updated kitchen features solid wood cabinets, granite countertops, stainless steel appliances and a large pantry. A breakfast bar offers a place for quick breakfast or snacks. The French Doors off the dining room brings in plenty of natural light and provides access to the screened-in porch. The luxurious Master bedroom has sliding glass doors to the backyard, a large bathroom with a shower-tub combination. The additional bedrooms will allow plenty of space for guests to stay or to provide a great in-home office. Morning or night, spend time on the screened back porch and just soak in the peace and tranquility. Call today to schedule a tour of this home today because it will not last long.
Location
State FL
County Sarasota
Community Pinebrook South
Zoning PUD
Rooms
Other Rooms Family Room, Formal Living Room Separate, Inside Utility
Interior
Interior Features Ceiling Fans(s), Master Bedroom Main Floor, Window Treatments
Heating Electric
Cooling Central Air
Flooring Ceramic Tile
Fireplace false
Appliance Dishwasher, Dryer, Microwave, Range, Refrigerator, Washer
Laundry Laundry Room
Exterior
Exterior Feature French Doors
Parking Features Covered
Garage Spaces 1.0
Community Features Deed Restrictions, Pool, Sidewalks
Utilities Available BB/HS Internet Available, Cable Available, Electricity Connected, Public, Water Connected
Amenities Available Clubhouse, Pool, Shuffleboard Court
Roof Type Shingle
Porch Front Porch, Patio, Screened
Attached Garage true
Garage true
Private Pool No
Building
Lot Description Cul-De-Sac, City Limits, Paved
Story 1
Entry Level One
Foundation Slab
Lot Size Range 0 to less than 1/4
Sewer Public Sewer
Water Public
Architectural Style Ranch
Structure Type Wood Frame
New Construction false
Construction Status Inspections
Schools
Elementary Schools Garden Elementary
Middle Schools Venice Area Middle
High Schools Venice Senior High
Others
Pets Allowed Yes
HOA Fee Include Pool,Management,Pool,Recreational Facilities
Senior Community No
Ownership Fee Simple
Monthly Total Fees $31
Acceptable Financing Cash, Conventional, FHA, VA Loan
Membership Fee Required Required
Listing Terms Cash, Conventional, FHA, VA Loan
Special Listing Condition None
Read Less
Want to know what your home might be worth? Contact us for a FREE valuation!

Our team is ready to help you sell your home for the highest possible price ASAP

© 2025 My Florida Regional MLS DBA Stellar MLS. All Rights Reserved.
Bought with MICHAEL SAUNDERS & COMPANY





