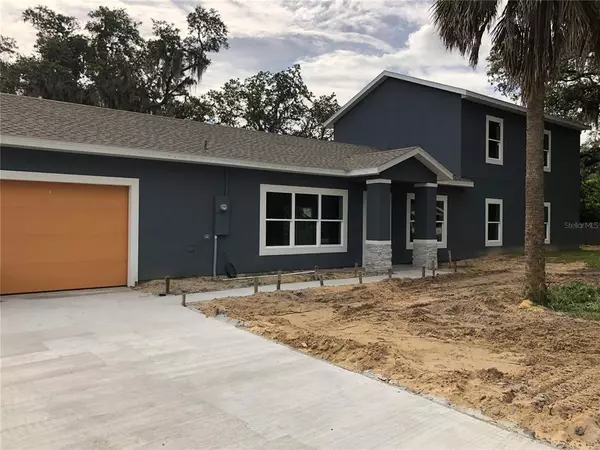$299,900
For more information regarding the value of a property, please contact us for a free consultation.
210 HERBERT ST Auburndale, FL 33823
3 Beds
3 Baths
2,090 SqFt
Key Details
Sold Price $299,900
Property Type Single Family Home
Sub Type Single Family Residence
Listing Status Sold
Purchase Type For Sale
Square Footage 2,090 sqft
Price per Sqft $143
Subdivision Witham Acres Rep
MLS Listing ID O5967477
Sold Date 10/26/21
Bedrooms 3
Full Baths 2
Half Baths 1
Construction Status Appraisal,Financing
HOA Y/N No
Year Built 2021
Annual Tax Amount $94
Lot Size 6,534 Sqft
Acres 0.15
Lot Dimensions 57x110
Property Description
BRAND NEW - MOVE IN READY - NO HOA! This energy efficient custom home is a must see. Oversized bedrooms, walk in closets, high vaulted ceilings. New owner will enjoy many upgrades that national builders don't offer. This home has a spray foam insulation, in wall pest control system, waterproof luxury vinyl tile, gorgeous granite countertops, upgraded LG stainless steel appliances, modern tile backsplash, and so much more. On the main floor is a walk in laundry room, separate walk in pantry, oversized kitchen with plenty of storage space, separate dining space, large living room and half bath. The massive master bedroom is also on the first floor. This HUGE 21x18 space has room for a home office, or sitting area, plus king bedroom set. En suite master bathroom has double sinks, walk in closet and elegant marble look tile shower. Upstairs this home offers two additional bedroom and a second full bathroom, plus a built in desk. You must see this house to appreciate how much space it offers. Schedule an appointment today!
Location
State FL
County Polk
Community Witham Acres Rep
Zoning R-2
Rooms
Other Rooms Great Room, Inside Utility
Interior
Interior Features Ceiling Fans(s), High Ceilings, Master Bedroom Main Floor, Open Floorplan, Stone Counters, Thermostat, Vaulted Ceiling(s), Walk-In Closet(s)
Heating Central
Cooling Central Air
Flooring Carpet, Ceramic Tile, Vinyl
Furnishings Unfurnished
Fireplace false
Appliance Dishwasher, Exhaust Fan, Microwave, Range, Refrigerator, Tankless Water Heater
Laundry Inside
Exterior
Exterior Feature Lighting, Sliding Doors
Parking Features Driveway
Garage Spaces 1.0
Fence Chain Link, Wood
Utilities Available Electricity Connected, Water Connected
View Trees/Woods
Roof Type Shingle
Attached Garage true
Garage true
Private Pool No
Building
Entry Level Two
Foundation Slab
Lot Size Range 0 to less than 1/4
Builder Name Square One Properties
Sewer Septic Tank
Water Public
Structure Type Stucco,Wood Frame
New Construction true
Construction Status Appraisal,Financing
Schools
Elementary Schools Lena Vista Elem
Middle Schools Stambaugh Middle
High Schools Auburndale High School
Others
Senior Community No
Ownership Fee Simple
Acceptable Financing Cash, Conventional, FHA, VA Loan
Listing Terms Cash, Conventional, FHA, VA Loan
Special Listing Condition None
Read Less
Want to know what your home might be worth? Contact us for a FREE valuation!

Our team is ready to help you sell your home for the highest possible price ASAP

© 2025 My Florida Regional MLS DBA Stellar MLS. All Rights Reserved.
Bought with KELLER WILLIAMS REALTY SMART 1





