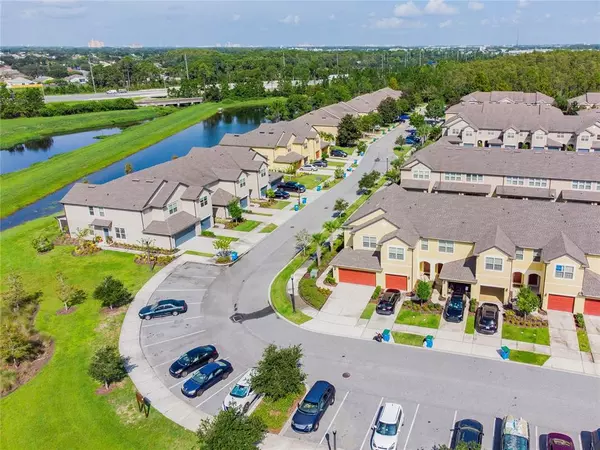$295,000
For more information regarding the value of a property, please contact us for a free consultation.
501 ARTISAN ST #41 Orlando, FL 32824
3 Beds
3 Baths
1,619 SqFt
Key Details
Sold Price $295,000
Property Type Townhouse
Sub Type Townhouse
Listing Status Sold
Purchase Type For Sale
Square Footage 1,619 sqft
Price per Sqft $182
Subdivision Jackson Pk 2 Ph 8
MLS Listing ID S5056145
Sold Date 10/18/21
Bedrooms 3
Full Baths 2
Half Baths 1
Construction Status Inspections
HOA Fees $268/mo
HOA Y/N Yes
Year Built 2016
Annual Tax Amount $2,386
Lot Size 1,306 Sqft
Acres 0.03
Property Description
New on the Market. Beautiful Townhouse 3 Bedroom 2.5 bath Located on Jackson Park community on the heart of S Orlando. This Beautiful Townhouse is a End corner unit with a beautiful view. This home offers a beautiful open concept. On the first floor you will find the family room or gathering room , dining, kitchen and 1/2 bathroom all with ceramic tile . The kitchen has granite counter tops. On the second floor you will find the master bedroom with a walking closet, master bathroom with frameless shower and double sink granite vanity . Then the second suite bedroom and third bedroom both with access to a double sink bathroom. The laundry room is located also upstairs with a convenient closet. A covered Lanai to enjoy your beautiful mornings or sunsets. Interior has been recently Painted . Conveniently located near all major Highways , Orlando International Airport, Lake Nona Medical City, the famous Sunrail and short distance to the major Theme parks and shopping centers.
Location
State FL
County Orange
Community Jackson Pk 2 Ph 8
Zoning RESI
Interior
Interior Features Ceiling Fans(s), Dormitorio Principal Arriba, Open Floorplan, Vaulted Ceiling(s)
Heating Electric
Cooling Central Air
Flooring Carpet, Ceramic Tile
Fireplace false
Appliance Dishwasher, Disposal, Dryer, Electric Water Heater, Microwave, Range Hood, Refrigerator, Washer
Exterior
Exterior Feature Irrigation System
Garage Spaces 2.0
Pool Other
Community Features Gated, Pool
Utilities Available BB/HS Internet Available, Cable Available, Electricity Connected, Sewer Connected, Water Connected
Roof Type Shingle
Porch Covered, Rear Porch
Attached Garage true
Garage true
Private Pool No
Building
Lot Description Corner Lot
Entry Level Two
Foundation Slab
Lot Size Range 0 to less than 1/4
Sewer Public Sewer
Water Canal/Lake For Irrigation
Structure Type Block,Stucco
New Construction false
Construction Status Inspections
Schools
Elementary Schools Wetherbee Elementary School
Middle Schools South Creek Middle
High Schools Cypress Creek High
Others
Pets Allowed Number Limit
HOA Fee Include Pool,Pool,Sewer,Trash,Water
Senior Community No
Pet Size Small (16-35 Lbs.)
Ownership Condominium
Monthly Total Fees $268
Acceptable Financing Cash, Conventional
Membership Fee Required Required
Listing Terms Cash, Conventional
Num of Pet 2
Special Listing Condition None
Read Less
Want to know what your home might be worth? Contact us for a FREE valuation!

Our team is ready to help you sell your home for the highest possible price ASAP

© 2025 My Florida Regional MLS DBA Stellar MLS. All Rights Reserved.
Bought with COMPASS FLORIDA LLC





