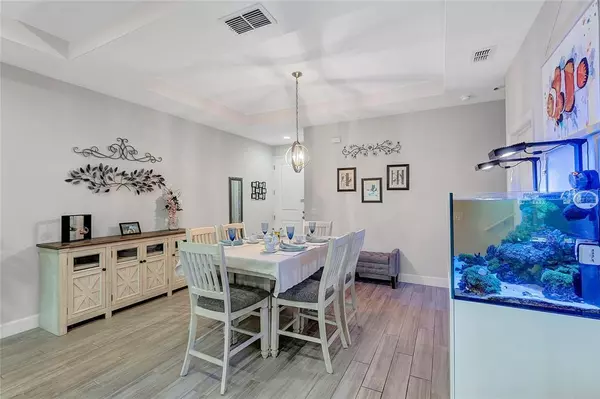$320,000
For more information regarding the value of a property, please contact us for a free consultation.
582 LAKE WILDMERE CV Longwood, FL 32750
3 Beds
3 Baths
1,794 SqFt
Key Details
Sold Price $320,000
Property Type Townhouse
Sub Type Townhouse
Listing Status Sold
Purchase Type For Sale
Square Footage 1,794 sqft
Price per Sqft $178
Subdivision Reserve At Lake Wildmere - Ph 1
MLS Listing ID O5972839
Sold Date 10/08/21
Bedrooms 3
Full Baths 2
Half Baths 1
Construction Status Inspections
HOA Fees $261/mo
HOA Y/N Yes
Year Built 2017
Annual Tax Amount $2,965
Lot Size 2,178 Sqft
Acres 0.05
Property Description
Your beautiful 2-story townhome is special in so many ways. Located within the secure and peaceful gated community of Reserve at Lake Wildmere in Longwood, you’re part of a close-knit and exclusive community of just 27 homes. Your townhome echoes the colorful style of Key West, and Lake Wildmere, the community’s focal point, is right across the street from your door! This exciting 1,794 3-bedroom, 2.5 bath townhome, built in 2017, has a host of builder upgrades. As you enter the spacious living/dining room combination you’ll be struck by the high ceilings, which are double coffered in the living room, the beautiful faux wood ceramic tile, the abundance of natural light and the chic neutral color palette. The three sliding glass living room doors open onto a screened lanai and an outdoor pavered patio that encloses a botanic garden. This lovely retreat for relaxing or entertaining is framed by handsome white PVC fencing bringing homeowner and guests privacy with a touch of style. Back indoors, the living room opens to a beautifully appointed kitchen featuring 42” mocha wood cabinets with crown molding, a massive dovetail grey granite serving island perfect for meal preparation, a GE stainless steel appliance package, and a pantry closet. There’s even a convenient downstairs bath done with a thoroughly modern flair. Carpeted stairs lead up to a bonus area that can be used as an office or loft, three roomy bedrooms and a guest bath. The bedroom in the large master suite has been newly carpeted and done in soothing neutral hues, while the master bathroom, with its huge walk-thru shower, is equipped with twin shower heads. The convenience of double sinks and a spacious walk-in closet are welcome touches. As a Lake Wildmere resident, you can launch a canoe or kayak for a paddle across the lake or simply relax and enjoy the view from the dock. Take a swim in the pool, or lounge in a cabana and watch the setting sun. Schools are nearby. Longwood Elementary, Milwee Middle and Lyman High are those assigned for 582 Lake Wildmere Cove, and you can rest assured that all three are part of the highly regarded Seminole County School System. Your location in the heart of Longwood, off of Highway 434, near 17-92, is ideal as well. You’re just minutes from restaurants, shopping, entertainment, and easy access to I-4 & 417. In addition, you’re 14 miles from Downtown Orlando, 44 miles from Walt Disney World and 39 miles from popular New Smyrna Beach. In fact, as a resident of Reserve at Lake Wildmere, you’ll enjoy quick access to all points of interest within Central Florida. Don’t miss your opportunity to see this elegant move-in-ready townhome. It’s a rare chance to own in this small and highly coveted community. Call today to schedule your appointment.
Location
State FL
County Seminole
Community Reserve At Lake Wildmere - Ph 1
Zoning RES
Interior
Interior Features High Ceilings, Kitchen/Family Room Combo, Open Floorplan, Solid Wood Cabinets, Split Bedroom, Stone Counters, Tray Ceiling(s), Walk-In Closet(s), Window Treatments
Heating Central, Electric
Cooling Central Air
Flooring Carpet, Ceramic Tile
Fireplace false
Appliance Dishwasher, Dryer, Microwave, Range, Refrigerator, Washer
Exterior
Exterior Feature Fence
Garage Spaces 2.0
Fence Vinyl
Community Features Gated, Pool
Utilities Available Cable Available, Electricity Available, Electricity Connected, Sewer Available, Sewer Connected, Street Lights, Underground Utilities, Water Available, Water Connected
Roof Type Metal
Porch Covered, Rear Porch, Screened
Attached Garage true
Garage true
Private Pool No
Building
Entry Level Two
Foundation Slab
Lot Size Range 0 to less than 1/4
Sewer Public Sewer
Water Public
Architectural Style Contemporary
Structure Type Block,Stucco
New Construction false
Construction Status Inspections
Schools
Elementary Schools Longwood Elementary
Middle Schools Milwee Middle
High Schools Lyman High
Others
Pets Allowed Yes
HOA Fee Include Pool,Pool
Senior Community Yes
Ownership Fee Simple
Monthly Total Fees $261
Acceptable Financing Cash, Conventional, FHA, VA Loan
Membership Fee Required Required
Listing Terms Cash, Conventional, FHA, VA Loan
Special Listing Condition None
Read Less
Want to know what your home might be worth? Contact us for a FREE valuation!

Our team is ready to help you sell your home for the highest possible price ASAP

© 2024 My Florida Regional MLS DBA Stellar MLS. All Rights Reserved.
Bought with KELLER WILLIAMS WINTER PARK






