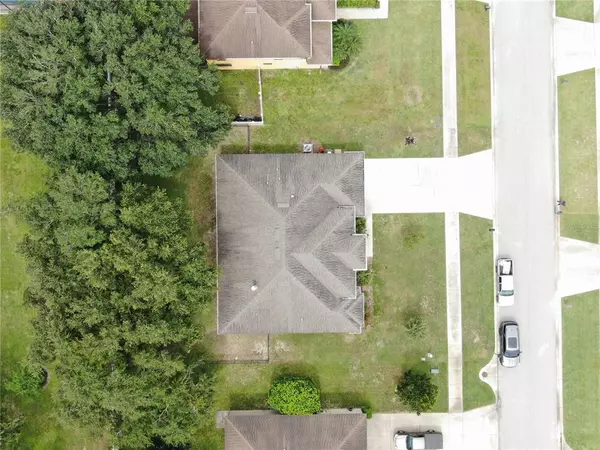$377,000
For more information regarding the value of a property, please contact us for a free consultation.
10824 WYANDOTTE DR Clermont, FL 34711
3 Beds
2 Baths
1,910 SqFt
Key Details
Sold Price $377,000
Property Type Single Family Home
Sub Type Single Family Residence
Listing Status Sold
Purchase Type For Sale
Square Footage 1,910 sqft
Price per Sqft $197
Subdivision Pillars Rdg
MLS Listing ID O5962712
Sold Date 10/07/21
Bedrooms 3
Full Baths 2
Construction Status Inspections
HOA Fees $32/ann
HOA Y/N Yes
Year Built 2013
Annual Tax Amount $3,168
Lot Size 10,018 Sqft
Acres 0.23
Property Description
**CHECK OUT 3D TOUR LINK** Beautiful Home located in the Heart of Clermont! This 3 bedroom 2 bathroom home in the Pillars Ridge Community features 1910 sq ft of living space. The Home is immaculate, warm and inviting with an open split bedroom floor plan,11 ft ceilings. As you enter the home, you will see a spacious formal dining room on the left and the office/den on the right. Continuing through the foyer leads you to the open living room/kitchen area that gives you plenty of space for entertaining or relaxing! The master retreat is off the kitchen with a spacious walk in closet, his and her sinks and large walk in shower. At the other side of the home you'll find 2 bedrooms and a bathroom perfect for family and guests. The enclosed lanai is a great space for entertaining friends and family! Conveniently located in Clermont with access to shopping, dining, entertainment, lakes, and much more!
Location
State FL
County Lake
Community Pillars Rdg
Zoning R-6
Rooms
Other Rooms Family Room, Inside Utility
Interior
Interior Features High Ceilings, Master Bedroom Main Floor, Open Floorplan, Split Bedroom, Stone Counters, Walk-In Closet(s), Window Treatments
Heating Central
Cooling Central Air
Flooring Tile
Fireplaces Type Family Room, Wood Burning
Fireplace true
Appliance Dishwasher, Disposal, Electric Water Heater, Microwave, Range, Range Hood, Refrigerator
Laundry Laundry Room
Exterior
Exterior Feature Fence, French Doors, Irrigation System, Rain Gutters, Sidewalk
Parking Features Driveway, Garage Door Opener
Garage Spaces 2.0
Utilities Available Cable Available, Electricity Available, Phone Available, Street Lights, Water Available
Roof Type Shingle
Attached Garage true
Garage true
Private Pool No
Building
Lot Description Sidewalk, Paved
Story 1
Entry Level One
Foundation Slab
Lot Size Range 0 to less than 1/4
Sewer Septic Tank
Water Public
Structure Type Block,Stucco
New Construction false
Construction Status Inspections
Others
Pets Allowed Yes
Senior Community No
Ownership Fee Simple
Monthly Total Fees $32
Acceptable Financing Cash, Conventional
Membership Fee Required Required
Listing Terms Cash, Conventional
Special Listing Condition None
Read Less
Want to know what your home might be worth? Contact us for a FREE valuation!

Our team is ready to help you sell your home for the highest possible price ASAP

© 2025 My Florida Regional MLS DBA Stellar MLS. All Rights Reserved.
Bought with ELITE PROPERTY SALES





