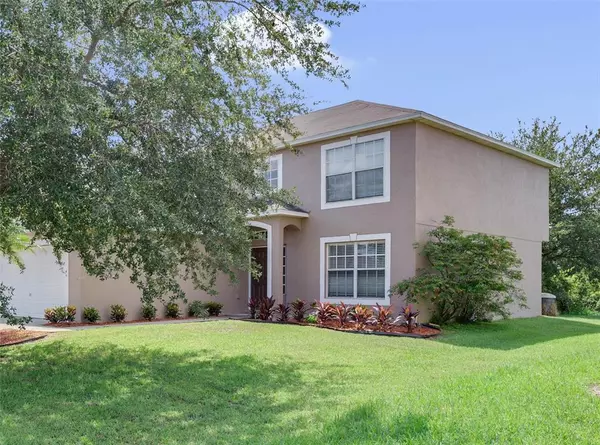$370,000
For more information regarding the value of a property, please contact us for a free consultation.
2361 ANDREWS VALLEY DR Kissimmee, FL 34758
4 Beds
3 Baths
2,566 SqFt
Key Details
Sold Price $370,000
Property Type Single Family Home
Sub Type Single Family Residence
Listing Status Sold
Purchase Type For Sale
Square Footage 2,566 sqft
Price per Sqft $144
Subdivision Blackstone Lndg Ph 2
MLS Listing ID O5970541
Sold Date 10/12/21
Bedrooms 4
Full Baths 2
Half Baths 1
HOA Fees $32/ann
HOA Y/N Yes
Year Built 2006
Annual Tax Amount $3,851
Lot Size 9,147 Sqft
Acres 0.21
Lot Dimensions 75x120
Property Description
Don't miss the opportunity to own this fully renovated home with 5 bedrooms and 3 full baths with a 3 car garage. Yes, 3 car garage! Upon entering you’ll be impressed with the 20x20 ceramic tiles throughout the first floor. Walking through the open floor plan, enjoy the spacious and just updated kitchen with granite countertops, island, and brand new stainless appliances. To make your entertaining moments remarkable, just open the sliding doors for direct access to your private oversized backyard. Dream on your outdoor lifestyle and start planning what amazing use you'll give to the spacious Florida room. The original office downstairs has been converted into a bedroom with an added closet and the powder room became a full bath. The renovations continue all through. Interior and exterior freshly painted, luxurious new carpet installed on 2nd floor. Located just minutes from shops and local parks, this house won't last long.
Location
State FL
County Osceola
Community Blackstone Lndg Ph 2
Zoning OPUD
Interior
Interior Features Attic Fan, Kitchen/Family Room Combo, Other
Heating Other
Cooling Central Air
Flooring Carpet, Tile
Fireplace false
Appliance Dishwasher, Disposal, Electric Water Heater, Microwave, Range, Refrigerator
Exterior
Exterior Feature Lighting
Garage Spaces 2.0
Utilities Available Cable Available, Electricity Available, Water Available
Roof Type Shingle
Attached Garage true
Garage true
Private Pool No
Building
Story 2
Entry Level Two
Foundation Slab
Lot Size Range 0 to less than 1/4
Sewer Public Sewer
Water Public
Structure Type Block,Stucco
New Construction false
Schools
Elementary Schools Reedy Creek Elem (K 5)
Middle Schools Horizon Middle
High Schools Poinciana High School
Others
Pets Allowed Yes
Senior Community No
Ownership Fee Simple
Monthly Total Fees $32
Membership Fee Required Required
Special Listing Condition None
Read Less
Want to know what your home might be worth? Contact us for a FREE valuation!

Our team is ready to help you sell your home for the highest possible price ASAP

© 2024 My Florida Regional MLS DBA Stellar MLS. All Rights Reserved.
Bought with ROBERT SLACK LLC






