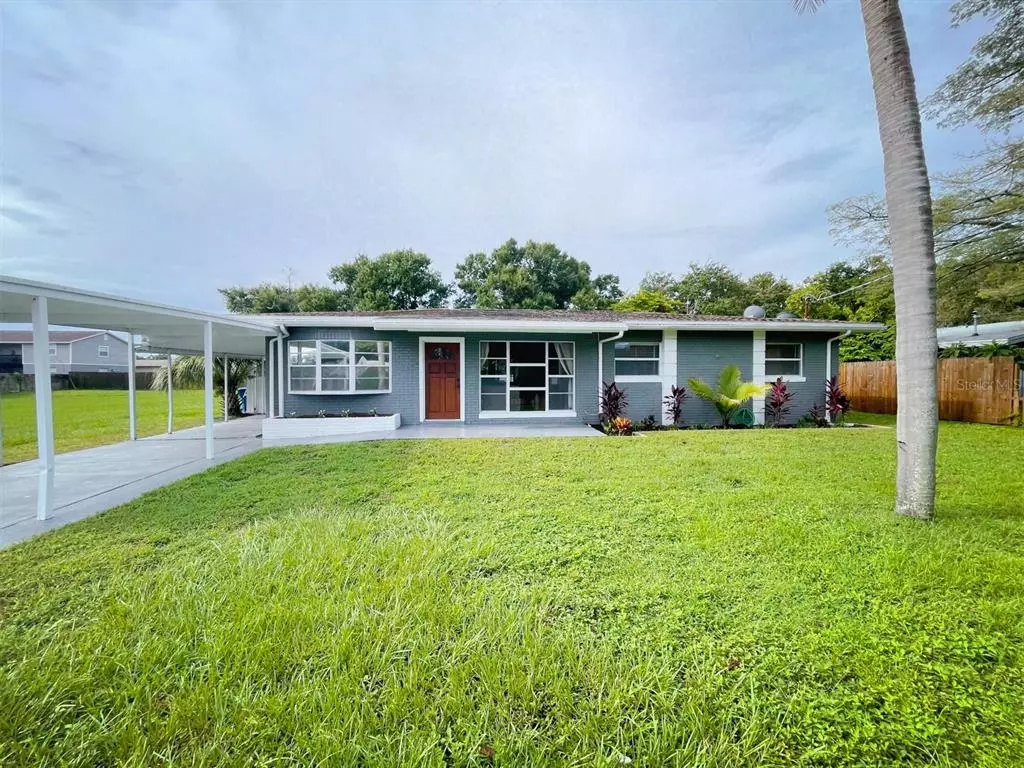$395,000
For more information regarding the value of a property, please contact us for a free consultation.
3810 W OKLAHOMA AVE Tampa, FL 33616
3 Beds
2 Baths
1,600 SqFt
Key Details
Sold Price $395,000
Property Type Single Family Home
Sub Type Single Family Residence
Listing Status Sold
Purchase Type For Sale
Square Footage 1,600 sqft
Price per Sqft $246
Subdivision Interbay
MLS Listing ID T3324862
Sold Date 10/04/21
Bedrooms 3
Full Baths 2
Construction Status Appraisal,Financing,Inspections
HOA Y/N No
Year Built 1955
Annual Tax Amount $2,599
Lot Size 10,890 Sqft
Acres 0.25
Lot Dimensions 75x146
Property Description
ACT FAST! You won't want to miss this South Tampa treasure. Spacious, updated and located just south of Gandy Blvd in close proximity to all that Tampa has to offer. This 3 bedroom, 2 bathroom home has 1600 square feet of open-concept living space perfectly situated on an oversized lot with no neighbors on one side. The updated kitchen is the center of this home with wood cabinets, a large island with breakfast bar, stainless steel appliances, a beautiful over-the-sink wine rack and stunning stone countertops. Off the kitchen, you have a living room on one side and a huge Florida room on the other! Currently being used as an office and dining room, the possibilities for this Florida room are endless. In addition to that space is the expansive Bonus Room that is set up as a home gym but could be a second living room, a playroom/ game room, or can be easily converted to a fourth bedroom. Both bathrooms are updated with new vanities and toilets. The bigger ticket items are newer and in great condition! The roof was replaced in 2013, A/C in 2019, ductwork in 2015, vinyl fencing in 2020 and a brand new electric water heater in 2021. Get ready and move right in! This house won't be available for long.
Location
State FL
County Hillsborough
Community Interbay
Zoning RS-60
Rooms
Other Rooms Bonus Room, Florida Room
Interior
Interior Features Ceiling Fans(s), Kitchen/Family Room Combo, Open Floorplan, Window Treatments
Heating Electric
Cooling Central Air
Flooring Laminate, Tile
Furnishings Unfurnished
Fireplace false
Appliance Dishwasher, Disposal, Dryer, Electric Water Heater, Microwave, Range, Refrigerator, Washer
Laundry Inside, Laundry Room
Exterior
Exterior Feature Fence, Sidewalk, Storage
Parking Features Covered, Driveway
Fence Vinyl
Utilities Available BB/HS Internet Available, Cable Available, Electricity Connected, Phone Available, Sewer Connected, Water Connected
Roof Type Membrane,Shingle
Porch Covered, Enclosed, Front Porch, Rear Porch, Screened
Garage false
Private Pool No
Building
Lot Description Cleared, Level, Oversized Lot, Sidewalk, Paved
Story 1
Entry Level One
Foundation Slab
Lot Size Range 1/4 to less than 1/2
Sewer Public Sewer
Water Public
Architectural Style Ranch
Structure Type Block
New Construction false
Construction Status Appraisal,Financing,Inspections
Schools
Elementary Schools Lanier-Hb
Middle Schools Monroe-Hb
High Schools Robinson-Hb
Others
Pets Allowed Yes
Senior Community No
Ownership Fee Simple
Acceptable Financing Cash, Conventional, FHA, VA Loan
Listing Terms Cash, Conventional, FHA, VA Loan
Special Listing Condition None
Read Less
Want to know what your home might be worth? Contact us for a FREE valuation!

Our team is ready to help you sell your home for the highest possible price ASAP

© 2025 My Florida Regional MLS DBA Stellar MLS. All Rights Reserved.
Bought with PREMIER SOTHEBYS INTL REALTY





