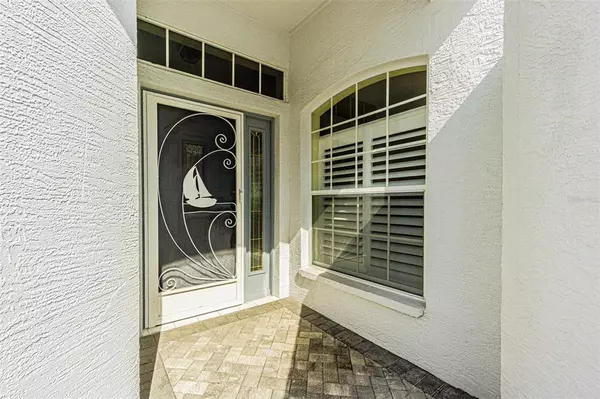$251,600
For more information regarding the value of a property, please contact us for a free consultation.
11027 CASA GRANDE CIR Spring Hill, FL 34608
3 Beds
2 Baths
1,776 SqFt
Key Details
Sold Price $251,600
Property Type Single Family Home
Sub Type Villa
Listing Status Sold
Purchase Type For Sale
Square Footage 1,776 sqft
Price per Sqft $141
Subdivision Gardens At Seven Hills Ph 1
MLS Listing ID T3327108
Sold Date 10/11/21
Bedrooms 3
Full Baths 2
Construction Status Inspections
HOA Fees $88/qua
HOA Y/N Yes
Year Built 2002
Annual Tax Amount $1,430
Lot Size 4,791 Sqft
Acres 0.11
Property Description
Maintenance-free and wonderfully cared for! This 3/2 Villa with a 2-car garage is located in the desirable Gardens of Seven Hills. You'll find a beautiful paved driveway and walkway (replaced in 2014) leading to a charming courtyard as you walk up to the home. As you enter the home, a bright and airy living room greets you! This split floor plan home boasts vaulted ceilings and no carpet. In each bedroom, you'll find ample closet space and a ceiling fan. The master bedroom has an ensuite bathroom with double vanity and a large walk-in shower. French doors lead from the master bedroom to your oversized lanai, that overlooks the golf course. Many upgrades and special features throughout this Villa, including new blinds throughout the home (May 2021), a new garage door screen (2021) NEW ROOF (08/2020), and a working stereo system with speakers throughout the home and in the lanai! The kitchen features stainless steel appliances, solid Corian countertops, a breakfast nook, and another set of french doors that exit to the large lanai.
Location
State FL
County Hernando
Community Gardens At Seven Hills Ph 1
Zoning RES
Rooms
Other Rooms Formal Dining Room Separate, Inside Utility
Interior
Interior Features Ceiling Fans(s), Central Vaccum, High Ceilings, Skylight(s), Split Bedroom, Thermostat, Window Treatments
Heating Electric
Cooling Central Air
Flooring Ceramic Tile, Wood
Furnishings Negotiable
Fireplace false
Appliance Cooktop, Dishwasher, Dryer, Microwave, Refrigerator, Washer
Laundry Inside, Laundry Room
Exterior
Exterior Feature Sliding Doors
Parking Features Garage Door Opener
Garage Spaces 2.0
Community Features Deed Restrictions, Tennis Courts
Utilities Available BB/HS Internet Available, Cable Available, Other
View Golf Course
Roof Type Shingle
Attached Garage true
Garage true
Private Pool No
Building
Lot Description On Golf Course
Story 1
Entry Level One
Foundation Slab
Lot Size Range 0 to less than 1/4
Sewer Public Sewer
Water Public
Structure Type Block,Concrete
New Construction false
Construction Status Inspections
Others
Pets Allowed Yes
HOA Fee Include Maintenance Structure,Maintenance Grounds
Senior Community No
Ownership Fee Simple
Monthly Total Fees $103
Acceptable Financing Cash, Conventional, FHA, VA Loan
Membership Fee Required Required
Listing Terms Cash, Conventional, FHA, VA Loan
Special Listing Condition None
Read Less
Want to know what your home might be worth? Contact us for a FREE valuation!

Our team is ready to help you sell your home for the highest possible price ASAP

© 2024 My Florida Regional MLS DBA Stellar MLS. All Rights Reserved.
Bought with EXIT SUCCESS REALTY






