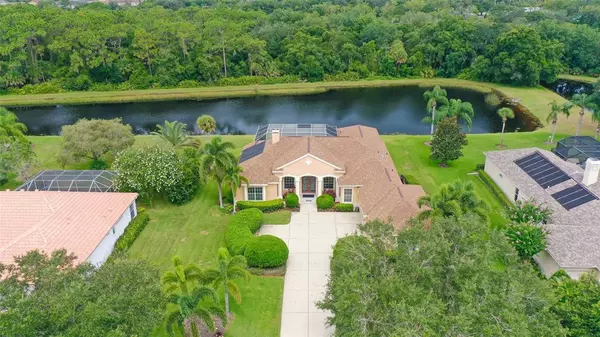$687,000
For more information regarding the value of a property, please contact us for a free consultation.
10033 CHERRY HILLS AVENUE CIR Bradenton, FL 34202
3 Beds
3 Baths
2,628 SqFt
Key Details
Sold Price $687,000
Property Type Single Family Home
Sub Type Single Family Residence
Listing Status Sold
Purchase Type For Sale
Square Footage 2,628 sqft
Price per Sqft $261
Subdivision River Club South Subphase Iii
MLS Listing ID A4507734
Sold Date 09/21/21
Bedrooms 3
Full Baths 2
Half Baths 1
Construction Status Financing,Inspections
HOA Fees $70/ann
HOA Y/N Yes
Year Built 1998
Annual Tax Amount $4,643
Lot Size 0.440 Acres
Acres 0.44
Property Description
One of the best lots (just under 1/2 acre) in highly desirable River Club (right adjacent to Lakewood Ranch). This spacious 3 bedr. plus office, 2 1/2 baths, pool home sits back from the road and overlooks a lake and preserve which guarantees absolute privacy. All you will see from the solar heated pool and spa is our beautiful Florida wildlife, deer, birds cranes and yes the occasional gator sunbathing on the other side of the lake. No worries, if you leave them alone, they leave you alone too. Going towards the home you pass the over sized 3 car garage on your right and then you enter the home through beautiful glass doors and first thing you see is the large living room overlooking pool and great lake view. The living room features a wood burning fireplace and lots of architectural details. The the left is the huge master suite with the same great view and large bathroom with walk in shower. Taking the hallway to the right of the entrance your arrive in the kitchen and family room, as well as the office and the 2 bedrooms. The kitchen has very tall cabinets and granite counter tops and all stainless steel appliance. Next to the kitchen is the 1/2 bath and the office with lots of built-ins, enough room and storage for a well equipped home office. Kitchen features a good size eat-in area which has been used as main dining area in the past. This house is perfect for entertaining - once you open the French doors from the living room to the kitchen/family room you have a huge open space where guest can hang out. The 2 other bedrooms (one has a Murphy bed, and the other has built-ins and could be used as a second office) and the 2nd bathroom finish up the right side of the house. Did I mention that the house has very high ceilings? And that the roof has been replaced LAST YEAR as well as the solar heating for the pool. As you will see when you visit the property the house has custom hurricane protection which current owner has already put up. There is also a small fenced-in area on the side of the house - you can reach it through the side garage door. This is not your usual cookie cutter home - that makes it special.
Location
State FL
County Manatee
Community River Club South Subphase Iii
Zoning PDR/WPE/
Rooms
Other Rooms Attic, Den/Library/Office, Formal Living Room Separate
Interior
Interior Features Built-in Features, Ceiling Fans(s), Eat-in Kitchen, High Ceilings, Kitchen/Family Room Combo, Living Room/Dining Room Combo, Solid Surface Counters, Solid Wood Cabinets, Split Bedroom, Window Treatments
Heating Electric
Cooling Central Air
Flooring Carpet, Tile
Fireplaces Type Electric, Master Bedroom, Other, Wood Burning
Furnishings Unfurnished
Fireplace true
Appliance Dishwasher, Disposal, Dryer, Electric Water Heater, Microwave, Range, Refrigerator, Washer, Wine Refrigerator
Laundry Laundry Room
Exterior
Exterior Feature Hurricane Shutters, Irrigation System, Sliding Doors
Parking Features Driveway, Garage Door Opener, Garage Faces Side
Garage Spaces 3.0
Fence Wood
Pool Solar Heat
Community Features Golf
Utilities Available Cable Connected, Public, Sewer Connected, Sprinkler Meter, Underground Utilities
Amenities Available Golf Course
Waterfront Description Lake
View Y/N 1
View Trees/Woods, Water
Roof Type Shingle
Porch Covered, Deck, Screened
Attached Garage true
Garage true
Private Pool Yes
Building
Lot Description Sidewalk
Story 1
Entry Level One
Foundation Slab
Lot Size Range 1/4 to less than 1/2
Sewer Public Sewer
Water Public
Architectural Style Contemporary
Structure Type Block,Stucco
New Construction false
Construction Status Financing,Inspections
Schools
Elementary Schools Braden River Elementary
Middle Schools Braden River Middle
High Schools Lakewood Ranch High
Others
Pets Allowed Yes
Senior Community No
Pet Size Extra Large (101+ Lbs.)
Ownership Fee Simple
Monthly Total Fees $70
Acceptable Financing Cash, Conventional
Membership Fee Required Required
Listing Terms Cash, Conventional
Special Listing Condition None
Read Less
Want to know what your home might be worth? Contact us for a FREE valuation!

Our team is ready to help you sell your home for the highest possible price ASAP

© 2025 My Florida Regional MLS DBA Stellar MLS. All Rights Reserved.
Bought with KELLER WILLIAMS REALTY SELECT





