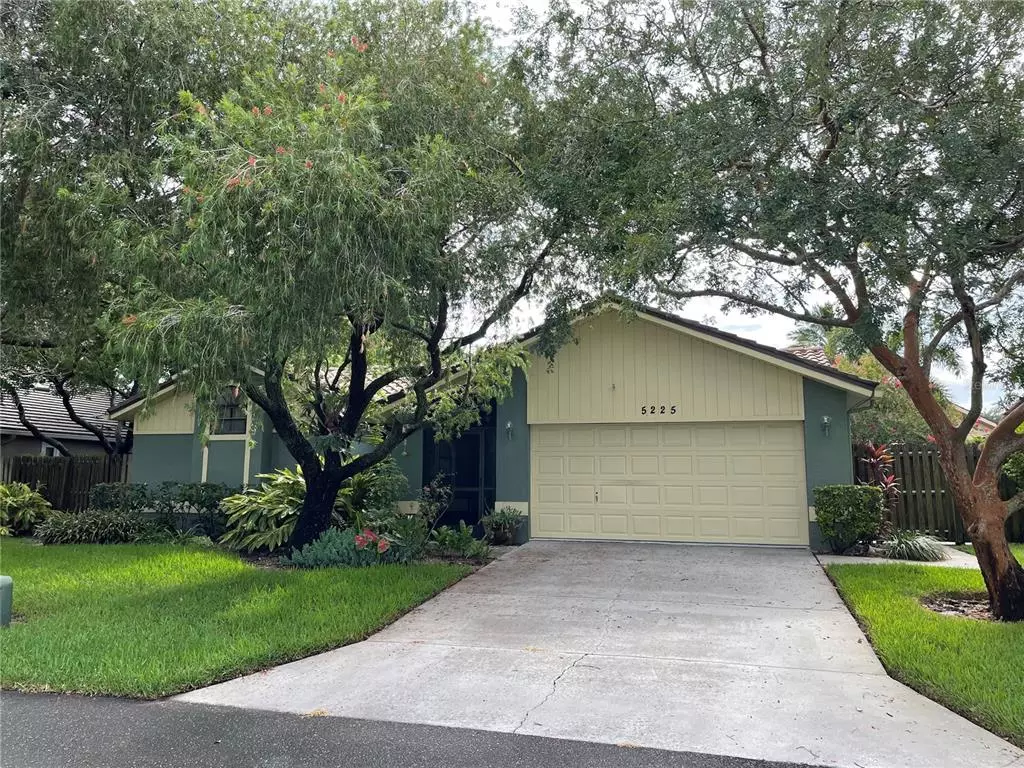$600,000
For more information regarding the value of a property, please contact us for a free consultation.
5225 VENICE WAY NE St Petersburg, FL 33703
3 Beds
2 Baths
1,649 SqFt
Key Details
Sold Price $600,000
Property Type Single Family Home
Sub Type Single Family Residence
Listing Status Sold
Purchase Type For Sale
Square Footage 1,649 sqft
Price per Sqft $363
Subdivision Placido Bayou
MLS Listing ID U8132270
Sold Date 09/27/21
Bedrooms 3
Full Baths 2
Construction Status Inspections
HOA Fees $255/mo
HOA Y/N Yes
Year Built 1989
Annual Tax Amount $3,978
Lot Size 7,405 Sqft
Acres 0.17
Lot Dimensions 75x101
Property Description
Located in desirable Placido Bayou. One of just a few gated communities in beautiful St. Petersburg, This home is tucked away in a well-established family neighborhood just minutes from downtown St. Pete. This home has a split plan with a large master suite and two separate bedrooms on the other side of the house. The master bedroom has a sliding door which leads you out to the screened enclosure and the sparkling pool with solar heated panels. The kitchen was recently remodeled in the last 5 years and has gorgeous granite countertops. There is an inside laundry room just off the entrance from the two-car garage. The AC and the roof were recently replaced. This home is scheduled to have a new exterior painting in the next few months which is covered under the HOA. The HOA also covers lawn maintenance. This home is truly move-in ready.
Location
State FL
County Pinellas
Community Placido Bayou
Zoning SFR
Direction NE
Rooms
Other Rooms Great Room
Interior
Interior Features Eat-in Kitchen, Split Bedroom, Thermostat, Vaulted Ceiling(s), Window Treatments
Heating Central
Cooling Central Air
Flooring Tile
Fireplace false
Appliance Dishwasher, Disposal, Electric Water Heater, Range, Refrigerator, Washer
Laundry Inside
Exterior
Exterior Feature Fence, French Doors, Irrigation System
Garage Driveway, Garage Door Opener
Garage Spaces 2.0
Pool Gunite, Screen Enclosure
Community Features Buyer Approval Required, Deed Restrictions, Park, Sidewalks
Utilities Available Electricity Available, Public, Street Lights, Water Available
Waterfront false
Roof Type Tile
Parking Type Driveway, Garage Door Opener
Attached Garage true
Garage true
Private Pool Yes
Building
Lot Description Flood Insurance Required, FloodZone, City Limits, Sidewalk, Paved
Story 1
Entry Level One
Foundation Slab
Lot Size Range 0 to less than 1/4
Sewer Public Sewer
Water Public
Structure Type Block
New Construction false
Construction Status Inspections
Others
Pets Allowed Number Limit, Yes
HOA Fee Include Guard - 24 Hour,Maintenance Structure,Maintenance Grounds
Senior Community No
Pet Size Medium (36-60 Lbs.)
Ownership Fee Simple
Monthly Total Fees $255
Membership Fee Required Required
Num of Pet 2
Special Listing Condition None
Read Less
Want to know what your home might be worth? Contact us for a FREE valuation!

Our team is ready to help you sell your home for the highest possible price ASAP

© 2024 My Florida Regional MLS DBA Stellar MLS. All Rights Reserved.
Bought with EVERLANE REALTY LLC






