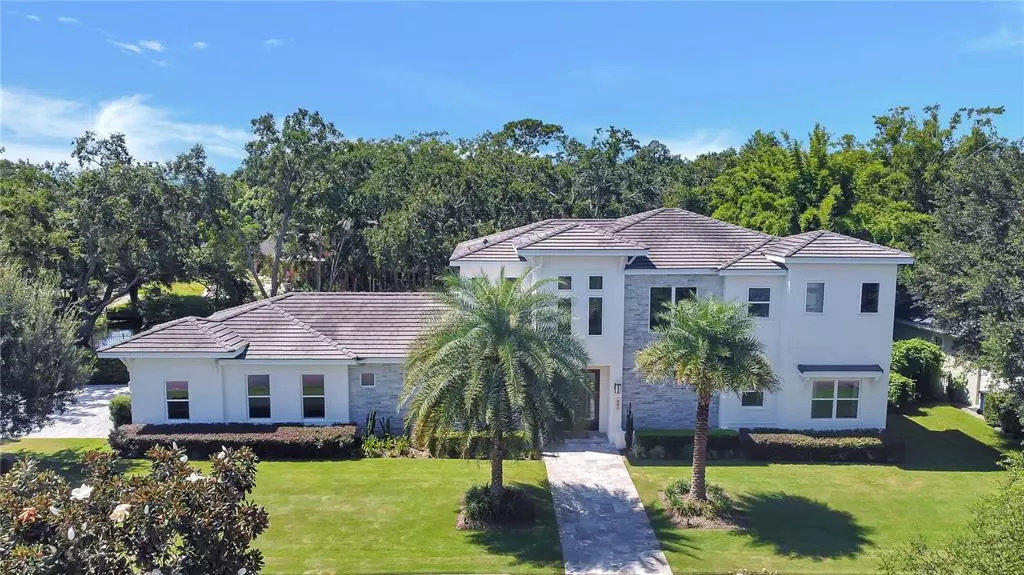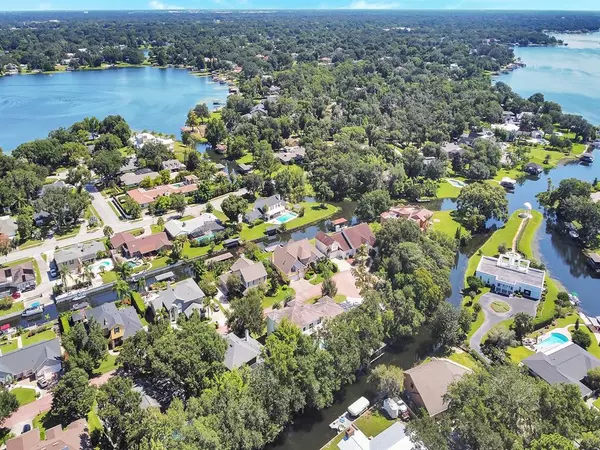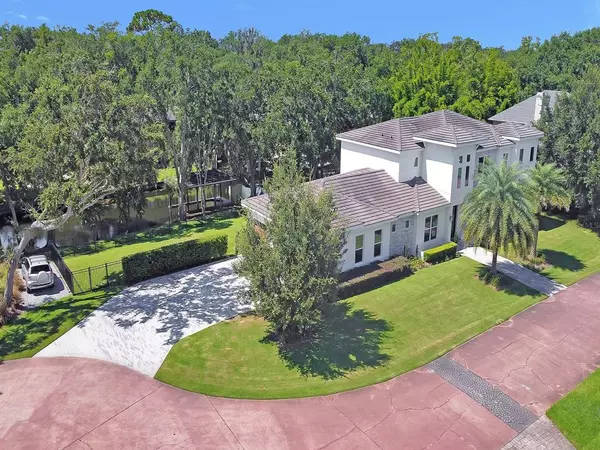$1,298,115
For more information regarding the value of a property, please contact us for a free consultation.
442 HARBOUR OAKS POINTE DR Orlando, FL 32809
4 Beds
5 Baths
3,839 SqFt
Key Details
Sold Price $1,298,115
Property Type Single Family Home
Sub Type Single Family Residence
Listing Status Sold
Purchase Type For Sale
Square Footage 3,839 sqft
Price per Sqft $338
Subdivision Harbour Oaks Pointe
MLS Listing ID O5964508
Sold Date 09/24/21
Bedrooms 4
Full Baths 4
Half Baths 1
Construction Status Inspections
HOA Fees $93/ann
HOA Y/N Yes
Year Built 2016
Annual Tax Amount $11,690
Lot Size 0.550 Acres
Acres 0.55
Property Description
Multiple offers, highest and best due by 9pm 08/12. Magnificent Custom Built home on the Conway Chain of Lakes just minutes from Downtown Orlando. This spectacular 3784 sq ft canal front home has 4 bedroom & 4.5 baths and a gorgeous Lani with phantom screens overlooking your beautiful pool and tanning ledge. Peaceful canal views along your 165 feet of water front creates a perfect setting just steps away from your private boat dock to Lake Conway. Unique open design has an amazing kitchen overlooking a great room concept with a separate dining room. Plus a home theater/game room off the living room makes this a very fun house. Gourmet Kitchen with Sub Zero Fridges and Wolf appliances including the double oven, induction cook top, drop down microwave and a built in Espresso Machine. The Master suite has a luxurious bath with double vanities & walk-ins and Garden Tub with separate shower. The three additional bedrooms all have their own full baths. Three car garage with a side entrance on this half acre lot with nice trees. The location just minutes to Downtown and the International Airport it is perfect for downtown professionals. Additional features include motorized Hunter Douglas shades thought, backlit Onyx countertops. Pershing K-8 schools. Set up a showing today you will be impressed.
Location
State FL
County Orange
Community Harbour Oaks Pointe
Zoning R-1AA
Interior
Interior Features Ceiling Fans(s), Eat-in Kitchen, Dormitorio Principal Arriba, Open Floorplan, Solid Surface Counters, Tray Ceiling(s), Walk-In Closet(s)
Heating Central, Electric
Cooling Central Air
Flooring Tile, Wood
Fireplace true
Appliance Built-In Oven, Cooktop, Dishwasher, Disposal, Range, Refrigerator
Exterior
Exterior Feature Fence, Sidewalk, Sliding Doors
Garage Spaces 3.0
Utilities Available Public
Waterfront Description Lake,Lake
View Y/N 1
Water Access 1
Water Access Desc Lake,Lake - Chain of Lakes
Roof Type Concrete,Tile
Attached Garage true
Garage true
Private Pool Yes
Building
Story 2
Entry Level Two
Foundation Slab
Lot Size Range 1/2 to less than 1
Sewer Public Sewer
Water Public
Structure Type Block,Concrete,Stucco
New Construction false
Construction Status Inspections
Others
Pets Allowed Yes
Senior Community No
Pet Size Small (16-35 Lbs.)
Ownership Fee Simple
Monthly Total Fees $93
Acceptable Financing Cash, Conventional
Membership Fee Required Required
Listing Terms Cash, Conventional
Special Listing Condition None
Read Less
Want to know what your home might be worth? Contact us for a FREE valuation!

Our team is ready to help you sell your home for the highest possible price ASAP

© 2024 My Florida Regional MLS DBA Stellar MLS. All Rights Reserved.
Bought with HOMEVEST REALTY






