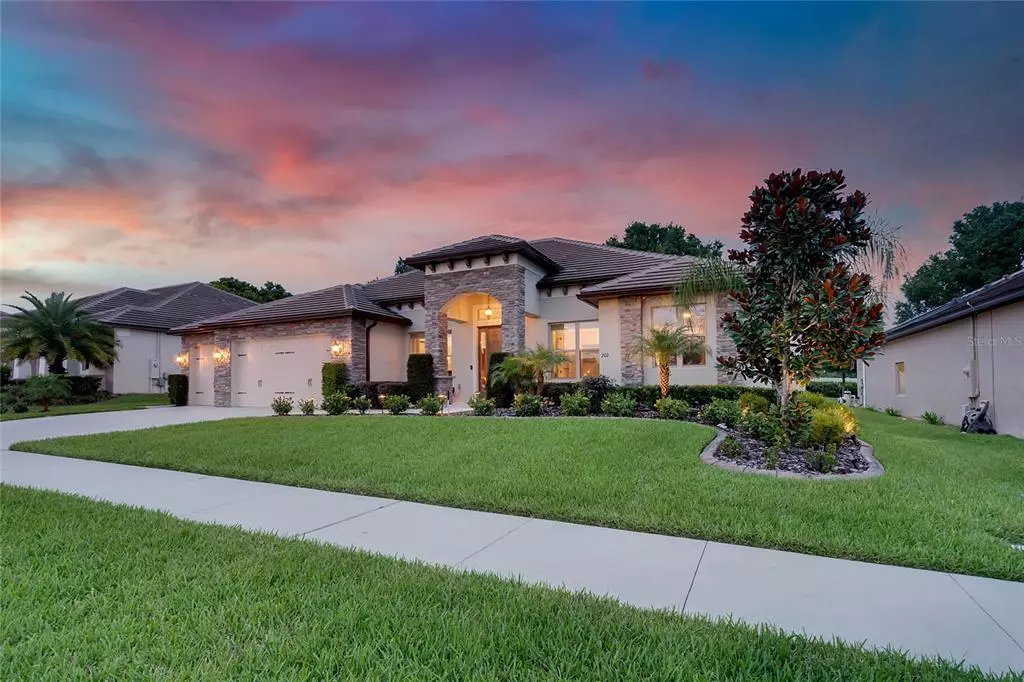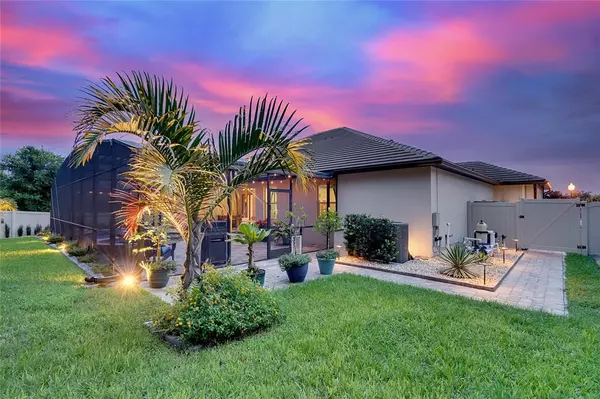$700,000
For more information regarding the value of a property, please contact us for a free consultation.
202 CAMELOT LOOP Clermont, FL 34711
4 Beds
3 Baths
2,800 SqFt
Key Details
Sold Price $700,000
Property Type Single Family Home
Sub Type Single Family Residence
Listing Status Sold
Purchase Type For Sale
Square Footage 2,800 sqft
Price per Sqft $250
Subdivision Victoria Estates
MLS Listing ID O5962871
Sold Date 09/15/21
Bedrooms 4
Full Baths 3
Construction Status Inspections
HOA Fees $62/ann
HOA Y/N Yes
Year Built 2017
Annual Tax Amount $5,760
Lot Size 10,018 Sqft
Acres 0.23
Property Description
Amazing opportunity to purchase the only home currently available in this Boutique Clemont Community of Executive homes! Interior appointments include tile throughout the entire home including plank tile in all the bedrooms, extensive crown moulding in all the rooms including inside the tray ceiling in the family room. Gorgeous centerpiece kitchen with Maple cabinets that have pull out drawers, island, granite countertops, backsplash, undermount multicolor lighting complete with stainless steel appliance package including built in oven and microwave plus cooktop and custom pendant lighting. Owner's suite includes a tray ceiling along with a tremendous bath which features a frameless glass shower, custom tile accent on garden tub, extended double sink vanity with granite counter and a full size dressing room complete with closet organization system. Upgraded pool and hall baths with sliding glass barn doors, secondary bedrooms with closet organizers. Additional upgrades include LED lighting, new paint, security system with indoor and outdoor cameras, smart thermostat, whole home Puronics water filtration system. The 3 car garage serves as a multipurpose room as it has its own split AC unit, currently being used as a training /fitness room but can be used as an additional office space, studio, bonus room, home theatre or as a garage with its epoxy flooring and smart racks for additional storage. The backyard oasis offers a screen enclosed covered patio with weatherproof cabinet, brick paver patio with a tremendous pool and 8+ person spa along with multicolor fiber optic lighting. Extensive landscape with low voltage lighting and vinyl privacy fence with no direct rear neighbors. Wired for an easy connection for a whole home generator. Extended patio and walkway around to the driveway, brick elevation and tile roof. Location benefits include easy access to bike/running trails, shopping, restaurants, Downtown Clermont and so much more!
Location
State FL
County Lake
Community Victoria Estates
Rooms
Other Rooms Den/Library/Office, Family Room, Formal Dining Room Separate, Formal Living Room Separate, Inside Utility
Interior
Interior Features Ceiling Fans(s), Coffered Ceiling(s), Crown Molding, Eat-in Kitchen, High Ceilings, Open Floorplan, Solid Wood Cabinets, Split Bedroom, Stone Counters, Tray Ceiling(s), Walk-In Closet(s), Window Treatments
Heating Central
Cooling Central Air
Flooring Ceramic Tile
Fireplace false
Appliance Built-In Oven, Cooktop, Dishwasher, Microwave, Refrigerator
Laundry Inside, Laundry Room
Exterior
Exterior Feature Irrigation System
Garage Spaces 3.0
Fence Vinyl
Pool Heated, In Ground, Lighting, Salt Water, Screen Enclosure
Utilities Available Public
Roof Type Tile
Porch Covered, Patio, Screened
Attached Garage true
Garage true
Private Pool Yes
Building
Entry Level One
Foundation Slab
Lot Size Range 0 to less than 1/4
Sewer Public Sewer
Water Public
Architectural Style Contemporary
Structure Type Block,Stucco
New Construction false
Construction Status Inspections
Others
Pets Allowed Yes
Senior Community No
Ownership Fee Simple
Monthly Total Fees $62
Acceptable Financing Cash, Conventional
Membership Fee Required Required
Listing Terms Cash, Conventional
Special Listing Condition None
Read Less
Want to know what your home might be worth? Contact us for a FREE valuation!

Our team is ready to help you sell your home for the highest possible price ASAP

© 2025 My Florida Regional MLS DBA Stellar MLS. All Rights Reserved.
Bought with BHHS RESULTS REALTY





