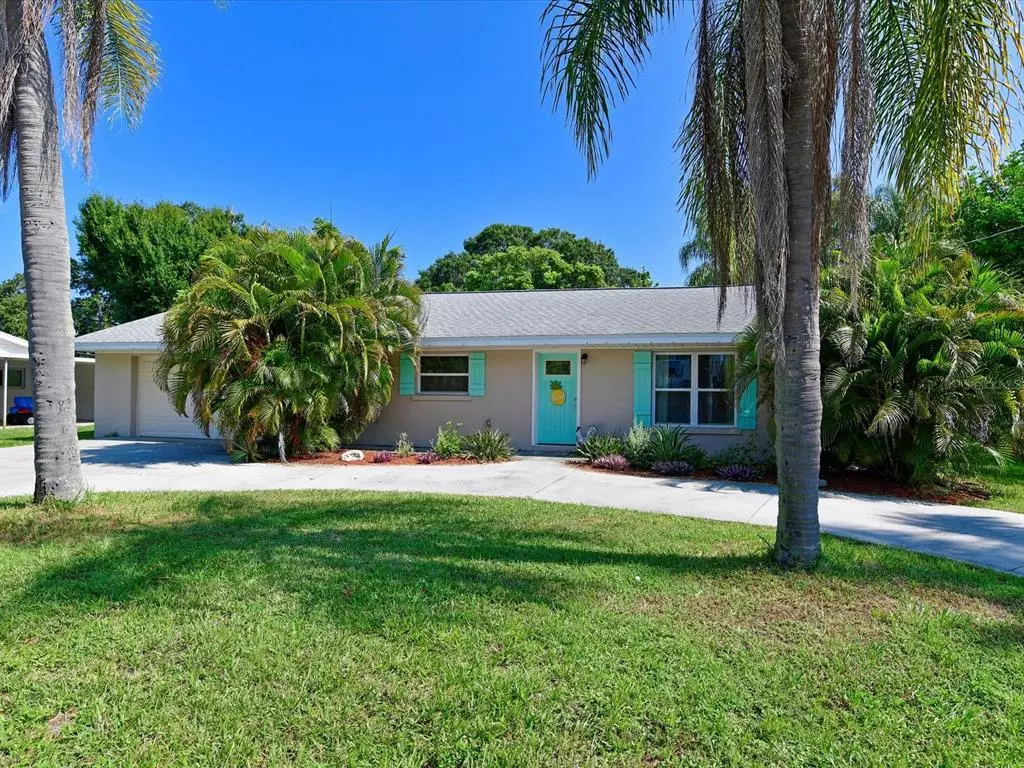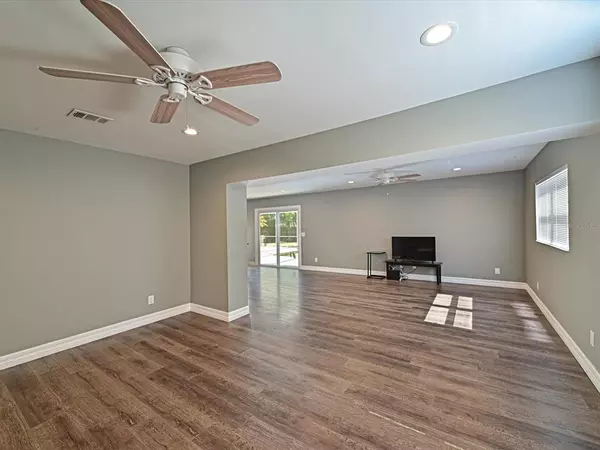$430,000
For more information regarding the value of a property, please contact us for a free consultation.
2802 10TH AVE W Bradenton, FL 34205
4 Beds
3 Baths
2,158 SqFt
Key Details
Sold Price $430,000
Property Type Single Family Home
Sub Type Single Family Residence
Listing Status Sold
Purchase Type For Sale
Square Footage 2,158 sqft
Price per Sqft $199
Subdivision Crescent Heights Resubdivided
MLS Listing ID A4505523
Sold Date 09/09/21
Bedrooms 4
Full Baths 2
Half Baths 1
Construction Status Inspections
HOA Y/N No
Year Built 1949
Annual Tax Amount $4,109
Lot Size 0.280 Acres
Acres 0.28
Property Description
Check out this West Bradenton gem of a home!!! Remodeled inside with a gorgeously updated kitchen that is complemented with a beach-style island - topped off with butcher block wood, granite countertops, stainless appliances, white cabinetry, beautiful backsplash tile and updated lighting. Throughout the home, you will love the driftwood style vinyl plank floors, newer impact windows and stylish updated bathrooms! Ceiling fans in all of the rooms provide extra cooling during the summer months and a brand new AC was recently (7/21) installed too! This home also has a Newer roof (2016), flat roof on back porch (2020),new pool pump (2020) LED can lighting, newer electric (2016) and a fabulous summer kitchen with gas grill so you can entertain in style all year long! The screened in pool area has plenty of room to add your sun-bathing lounge chairs and the home rests on over a quarter acre lot! No HOA here and plenty of room to part your boat, RV & other toys!
Located near all the fun places you want to be! Holmes Beach is less than 8 miles away where you can enjoy all you can eat pancakes in the morning or take a stroll on the white sand while you search for seashells. Nearby you can also enjoy Village of the Arts, Downtown Bradenton's Riverwalk area, tons of shopping, dining and other attractions. This home is a must-see and priced to sell FAST! “Laughter is timeless, imagination has no age, dreams are forever.” -Walt Disney.
Location
State FL
County Manatee
Community Crescent Heights Resubdivided
Zoning R1C
Direction W
Interior
Interior Features Ceiling Fans(s), Open Floorplan, Solid Wood Cabinets, Split Bedroom, Stone Counters, Walk-In Closet(s), Window Treatments
Heating Central, Electric
Cooling Central Air
Flooring Laminate, Tile
Fireplace false
Appliance Dishwasher, Disposal, Dryer, Electric Water Heater, Microwave, Range, Refrigerator
Exterior
Exterior Feature Fence, Outdoor Shower, Sliding Doors, Sprinkler Metered
Garage Spaces 2.0
Pool Gunite, In Ground, Screen Enclosure
Utilities Available Cable Connected, Electricity Connected, Sewer Connected, Street Lights, Water Connected
View Pool, Trees/Woods
Roof Type Shingle
Attached Garage true
Garage true
Private Pool Yes
Building
Entry Level One
Foundation Slab
Lot Size Range 1/4 to less than 1/2
Sewer Public Sewer
Water Public
Structure Type Block,Stucco
New Construction false
Construction Status Inspections
Schools
Elementary Schools Ballard Elementary
Middle Schools W.D. Sugg Middle
High Schools Manatee High
Others
Senior Community No
Ownership Fee Simple
Acceptable Financing Cash, Conventional
Listing Terms Cash, Conventional
Special Listing Condition None
Read Less
Want to know what your home might be worth? Contact us for a FREE valuation!

Our team is ready to help you sell your home for the highest possible price ASAP

© 2025 My Florida Regional MLS DBA Stellar MLS. All Rights Reserved.
Bought with WAGNER REALTY





