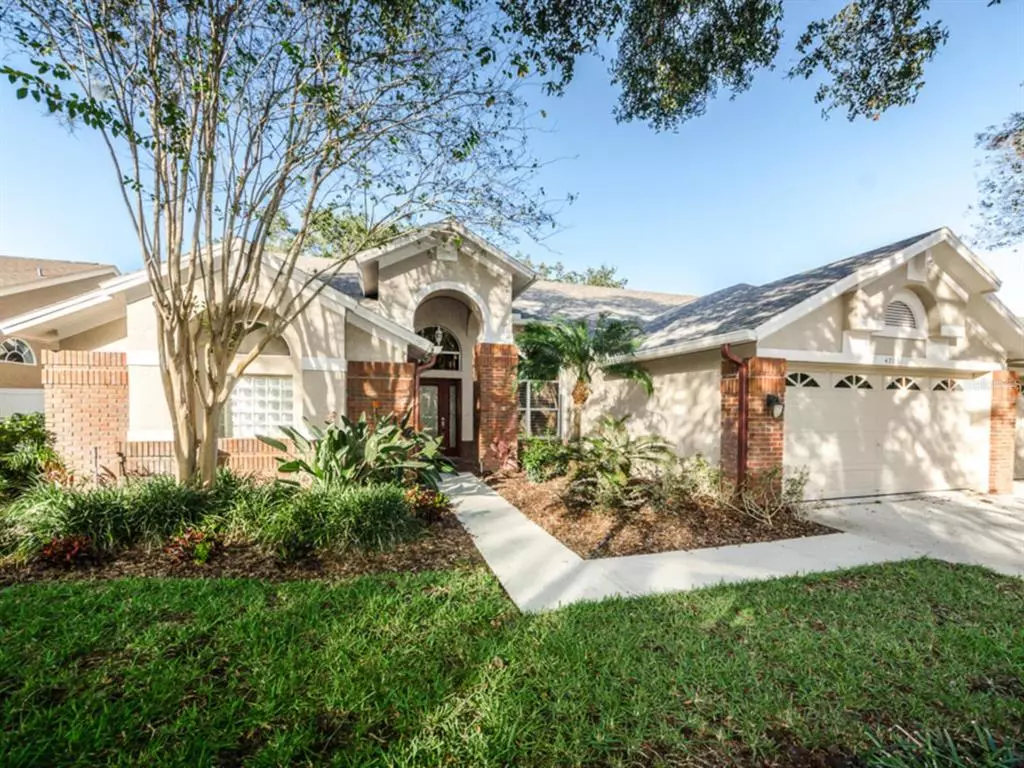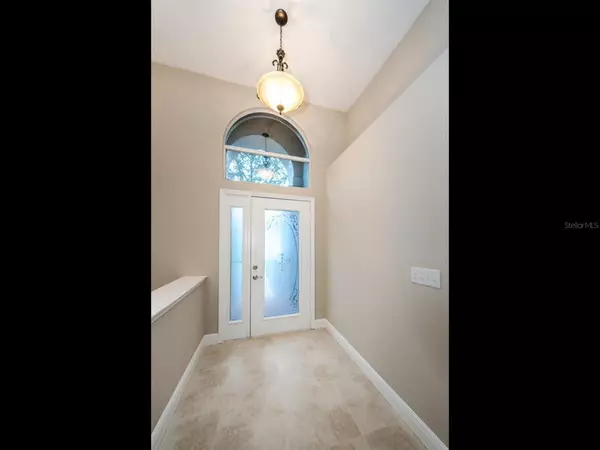$669,000
For more information regarding the value of a property, please contact us for a free consultation.
4703 DEVONSHIRE BLVD Palm Harbor, FL 34685
4 Beds
3 Baths
2,336 SqFt
Key Details
Sold Price $669,000
Property Type Single Family Home
Sub Type Single Family Residence
Listing Status Sold
Purchase Type For Sale
Square Footage 2,336 sqft
Price per Sqft $286
Subdivision Devonshire
MLS Listing ID U8133724
Sold Date 09/16/21
Bedrooms 4
Full Baths 3
Construction Status Inspections
HOA Fees $111/qua
HOA Y/N Yes
Year Built 1993
Annual Tax Amount $7,037
Lot Size 0.360 Acres
Acres 0.36
Lot Dimensions 75x115
Property Description
WELCOME HOME to this Beautiful Secluded Park-Like Waterfront Home . Private and secluded Setting. Quality and the finest of upgrades throughout. NEWER TRANE AC Heat Pump with Digital Programmable Thermostat in 2017, NEW PGT WINGARD HURRICANE LOW E Windows in most of home in 2017, NEW gutters facia and NEW ROOF in 2015, NEW INSULATED HURRICANE RATED GARAGE DOORS AND LIFEMASTER WIFI OPENER IN 2021, NEW PAINT August 2021, BRAND NEW LUXURY VINYL WOOD FLOORING IN ALL 4 Bedrooms . NEW POOL PUMP ,Pentair Variable speed Energy efficient Pool Pump in June 2021, and Newer Travertine tile in all living areas. Gourmet kitchen with wood cabinetry, travertine backsplash, granite countertops and bar, and stainless steel appliances. Huge Family Room with Wood burning Fireplace. Spacious Master Suite adjoins huge Master Bath with 2 walk-in closets, Walk-in Shower and Separate Tub, and double sink vanity areas. Entertain and enjoy this extra large Lanai and Patio/Pool area overlooking gorgeous views of Pond, Towering Trees, and Lushly landscaped setting. Serene . Peaceful and Quiet. Lansbrook has access to Lake Tarpon, dock access for your boat or kayak, private parks, and playgrounds, basketball ,and walking and jogging trails. Convenient to Tampa International Airport, Shopping, Medical , Hospital and all schools.
Bedroom photos do not show New Wood flooring New photos will be replacing.
Location
State FL
County Pinellas
Community Devonshire
Zoning RPD-5
Rooms
Other Rooms Breakfast Room Separate, Family Room, Inside Utility
Interior
Interior Features Ceiling Fans(s), Kitchen/Family Room Combo, Living Room/Dining Room Combo, Master Bedroom Main Floor, Open Floorplan, Solid Surface Counters, Solid Wood Cabinets, Split Bedroom
Heating Electric, Heat Pump
Cooling Central Air, Zoned
Flooring Ceramic Tile, Hardwood
Fireplaces Type Family Room, Wood Burning
Fireplace true
Appliance Cooktop, Dishwasher, Disposal, Microwave, Range, Refrigerator
Laundry Inside, Laundry Room
Exterior
Exterior Feature Irrigation System, Sidewalk, Sliding Doors
Garage Spaces 3.0
Pool Gunite, In Ground
Community Features Association Recreation - Owned, Boat Ramp, Deed Restrictions, Fishing, Park, Playground, Sidewalks, Water Access
Utilities Available Cable Available, Electricity Connected, Public, Sprinkler Recycled
Waterfront Description Pond
Water Access 1
Water Access Desc Pond
View Water
Roof Type Shingle
Porch Covered, Enclosed, Screened
Attached Garage true
Garage true
Private Pool Yes
Building
Lot Description City Limits, Near Golf Course, Sidewalk, Paved
Story 1
Entry Level One
Foundation Slab
Lot Size Range 1/4 to less than 1/2
Sewer Public Sewer
Water Public
Structure Type Block
New Construction false
Construction Status Inspections
Others
Pets Allowed Yes
HOA Fee Include Recreational Facilities
Senior Community No
Ownership Fee Simple
Monthly Total Fees $111
Acceptable Financing Cash, Conventional
Membership Fee Required Required
Listing Terms Cash, Conventional
Num of Pet 2
Special Listing Condition None
Read Less
Want to know what your home might be worth? Contact us for a FREE valuation!

Our team is ready to help you sell your home for the highest possible price ASAP

© 2025 My Florida Regional MLS DBA Stellar MLS. All Rights Reserved.
Bought with COASTAL PROPERTIES GROUP





