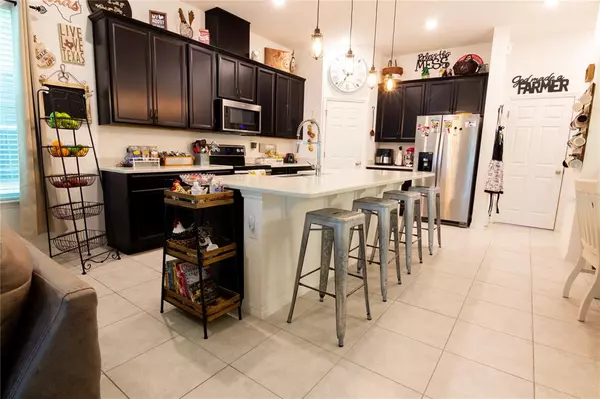$385,000
For more information regarding the value of a property, please contact us for a free consultation.
1937 STANDING ROCK CIR Oakland, FL 34787
3 Beds
3 Baths
2,069 SqFt
Key Details
Sold Price $385,000
Property Type Single Family Home
Sub Type Single Family Residence
Listing Status Sold
Purchase Type For Sale
Square Footage 2,069 sqft
Price per Sqft $186
Subdivision Oakland Trails Ph 2
MLS Listing ID O5963104
Sold Date 09/10/21
Bedrooms 3
Full Baths 2
Half Baths 1
Construction Status Inspections
HOA Fees $115/qua
HOA Y/N Yes
Year Built 2018
Annual Tax Amount $4,675
Lot Size 3,920 Sqft
Acres 0.09
Property Description
Beautiful Well maintained Move in ready home in the highly desired neighborhood of Oak Trails! Open layout with plenty of room for the family and entertain guest. Kitchen opens up to living room and family room. Upgraded quartz countertops, and cabinets. First floor is all ceramic tile. Half bath downstairs for guest and privacy. Loft upstairs is wired and home theatre ready! Spacious Master bedroom with walk-in closet. Home is located within walking distance of the popular west orange trails for your daily exercise, community pool and playground/park. Why wait for new construction when this home is move in ready for your family! Don't miss the opportunity to call this beautiful house home!
Location
State FL
County Orange
Community Oakland Trails Ph 2
Zoning PUD
Interior
Interior Features Ceiling Fans(s), Eat-in Kitchen, Kitchen/Family Room Combo, Dormitorio Principal Arriba, Open Floorplan, Stone Counters, Walk-In Closet(s)
Heating Central
Cooling Central Air
Flooring Carpet, Ceramic Tile
Fireplace false
Appliance Built-In Oven, Cooktop, Dishwasher, Disposal, Electric Water Heater, Microwave, Refrigerator
Exterior
Exterior Feature Balcony, Irrigation System, Sidewalk
Garage Spaces 2.0
Community Features Park, Playground, Pool
Utilities Available BB/HS Internet Available, Cable Available, Electricity Available, Phone Available, Public, Sewer Available, Water Available
Amenities Available Park, Playground, Pool
Roof Type Shingle
Attached Garage true
Garage true
Private Pool No
Building
Entry Level Two
Foundation Slab
Lot Size Range 0 to less than 1/4
Sewer Public Sewer
Water None
Structure Type Block,Stucco
New Construction false
Construction Status Inspections
Schools
Elementary Schools Tildenville Elem
Middle Schools Lakeview Middle
High Schools West Orange High
Others
Pets Allowed Yes
Senior Community No
Ownership Fee Simple
Monthly Total Fees $115
Acceptable Financing Cash, Conventional, FHA, VA Loan
Membership Fee Required Required
Listing Terms Cash, Conventional, FHA, VA Loan
Special Listing Condition None
Read Less
Want to know what your home might be worth? Contact us for a FREE valuation!

Our team is ready to help you sell your home for the highest possible price ASAP

© 2025 My Florida Regional MLS DBA Stellar MLS. All Rights Reserved.
Bought with STELLAR NON-MEMBER OFFICE





