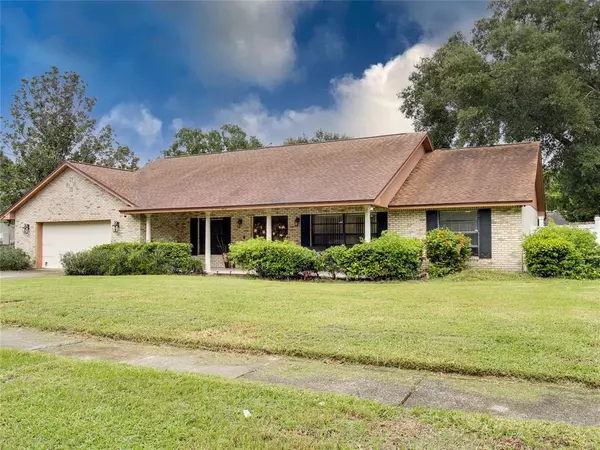$535,000
For more information regarding the value of a property, please contact us for a free consultation.
5514 MEADOW PINE CT Orlando, FL 32819
4 Beds
3 Baths
2,662 SqFt
Key Details
Sold Price $535,000
Property Type Single Family Home
Sub Type Single Family Residence
Listing Status Sold
Purchase Type For Sale
Square Footage 2,662 sqft
Price per Sqft $200
Subdivision Hidden Estates
MLS Listing ID O5963776
Sold Date 09/17/21
Bedrooms 4
Full Baths 3
Construction Status Inspections
HOA Fees $8/ann
HOA Y/N Yes
Year Built 1986
Annual Tax Amount $5,090
Lot Size 0.310 Acres
Acres 0.31
Property Description
Back on Market! The buyers job status changed. Here it is! In the highly sought after Dr. Phillips area, just minutes from "Restaurant Row", this 4 bedroom, 3 full bathroom, pool home is ready for you! This home offers a split floorplan with engineered hardwood and porcelain tile throughout. With an additional "Mom-Cave" right off the primary bedroom, it has the space for everything. Enjoy the wood-burning fireplace in the living room or the large private pool with screened in lanai out back. The kitchen has smart, WI-FI enabled, black stainless steel appliances and solid walnut cabinets. The recently renovated secondary bathroom could have been pulled from a magazine! This location offers easy access to a variety of "A" rated public and private schools, golf courses, luxury shopping, and fine dining. There is also a transferable termite bond and home warranty. The HOA is optional.
Location
State FL
County Orange
Community Hidden Estates
Zoning R-1AA
Interior
Interior Features Ceiling Fans(s), Eat-in Kitchen, Master Bedroom Main Floor, Solid Wood Cabinets, Split Bedroom, Stone Counters, Thermostat, Vaulted Ceiling(s)
Heating Central, Zoned
Cooling Central Air
Flooring Carpet, Hardwood, Tile
Fireplaces Type Living Room, Wood Burning
Fireplace true
Appliance Dishwasher, Dryer, Microwave, Range, Refrigerator, Washer
Laundry Inside
Exterior
Exterior Feature Fence, Irrigation System, Rain Gutters, Sidewalk, Sliding Doors, Sprinkler Metered
Parking Features Garage Door Opener
Garage Spaces 2.0
Fence Wood
Pool Gunite, In Ground
Community Features Deed Restrictions
Utilities Available BB/HS Internet Available, Sprinkler Meter
View Pool
Roof Type Shingle
Porch Covered, Front Porch, Patio, Screened
Attached Garage true
Garage true
Private Pool Yes
Building
Story 1
Entry Level One
Foundation Slab
Lot Size Range 1/4 to less than 1/2
Sewer Septic Tank
Water Public
Architectural Style Ranch
Structure Type Block
New Construction false
Construction Status Inspections
Schools
Elementary Schools Palm Lake Elem
Middle Schools Chain Of Lakes Middle
High Schools Dr. Phillips High
Others
Pets Allowed Yes
Senior Community No
Ownership Fee Simple
Monthly Total Fees $8
Acceptable Financing Cash, Conventional, FHA, VA Loan
Membership Fee Required Optional
Listing Terms Cash, Conventional, FHA, VA Loan
Special Listing Condition None
Read Less
Want to know what your home might be worth? Contact us for a FREE valuation!

Our team is ready to help you sell your home for the highest possible price ASAP

© 2024 My Florida Regional MLS DBA Stellar MLS. All Rights Reserved.
Bought with THE REAL ESTATE COLLECTION LLC





