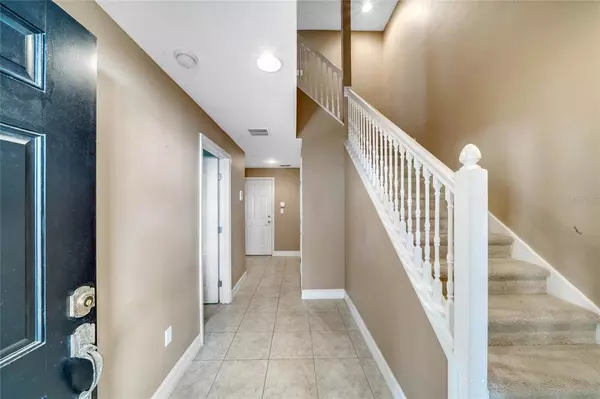$367,000
For more information regarding the value of a property, please contact us for a free consultation.
3401 MESSINA DR Lake Mary, FL 32746
4 Beds
4 Baths
2,132 SqFt
Key Details
Sold Price $367,000
Property Type Townhouse
Sub Type Townhouse
Listing Status Sold
Purchase Type For Sale
Square Footage 2,132 sqft
Price per Sqft $172
Subdivision Fountain Parke At Lake Mary
MLS Listing ID O5956761
Sold Date 09/15/21
Bedrooms 4
Full Baths 3
Half Baths 1
Construction Status Inspections
HOA Fees $394/mo
HOA Y/N Yes
Year Built 2007
Annual Tax Amount $3,950
Lot Size 1,306 Sqft
Acres 0.03
Property Description
Gorgeous Fountain Parke townhouse WITH ELEVATOR! Beautiful 4 bedroom, 3 1/2 bathroom townhouse, with bright and open park views. These elevator homes go quickly, so don't miss your chance to view this one. Enter from the beautiful front porch, with room for outdoor sitting area. First floor has a bedroom or office, with full bathroom, and tons of storage. Second floor has an open concept living room/dining room/kitchen combo. Kitchen area has room for eat-in breakfast nook. Third floor boasts a large main bedroom with on suite bathroom, as well as two other bedrooms, and a full bath. This building is all block construction, all three floors. All of this in the gorgeous resort style community of Fountain Parke. Neighborhood includes beautiful Mediterranean style pool and spa, fitness center and clubhouse, tennis/pickleball court, large fenced dog park, and 24hr manned guard gate. Access to the Seminole Bike Trail, and just off I4 and the 417 Central Florida GreeneWay. Close to Lake Mary's shops and restaurants, and zoned for Seminole County's A rated schools.
Location
State FL
County Seminole
Community Fountain Parke At Lake Mary
Zoning RESI
Rooms
Other Rooms Breakfast Room Separate
Interior
Interior Features Ceiling Fans(s), Elevator, Dormitorio Principal Arriba, Stone Counters, Thermostat, Walk-In Closet(s)
Heating Central, Zoned
Cooling Central Air, Zoned
Flooring Carpet, Ceramic Tile
Furnishings Unfurnished
Fireplace false
Appliance Dishwasher, Disposal, Dryer, Electric Water Heater, Microwave, Range, Refrigerator, Washer
Laundry Laundry Room, Upper Level
Exterior
Exterior Feature Lighting, Sidewalk
Parking Features Alley Access, Garage Door Opener, Garage Faces Rear, Guest
Garage Spaces 2.0
Community Features Fitness Center, Gated, Handicap Modified, Park, Playground, Pool, Sidewalks, Tennis Courts, Wheelchair Access
Utilities Available BB/HS Internet Available, Cable Available, Electricity Connected, Fire Hydrant, Phone Available, Sewer Connected, Street Lights, Water Connected
Amenities Available Clubhouse, Fitness Center, Gated, Lobby Key Required, Maintenance, Park, Pickleball Court(s), Playground, Pool, Security, Tennis Court(s)
View Park/Greenbelt
Roof Type Tile
Porch Front Porch
Attached Garage true
Garage true
Private Pool No
Building
Story 3
Entry Level Three Or More
Foundation Slab
Lot Size Range 0 to less than 1/4
Builder Name Ashton Woods
Sewer Public Sewer
Water Public
Architectural Style Spanish/Mediterranean
Structure Type Block
New Construction false
Construction Status Inspections
Schools
Middle Schools Millennium Middle
High Schools Seminole High
Others
Pets Allowed Yes
HOA Fee Include Maintenance Structure,Maintenance Grounds,Maintenance,Management,Pool,Recreational Facilities,Security,Sewer,Trash,Water
Senior Community No
Ownership Fee Simple
Monthly Total Fees $394
Acceptable Financing Cash, Conventional, FHA, VA Loan
Membership Fee Required Required
Listing Terms Cash, Conventional, FHA, VA Loan
Special Listing Condition None
Read Less
Want to know what your home might be worth? Contact us for a FREE valuation!

Our team is ready to help you sell your home for the highest possible price ASAP

© 2024 My Florida Regional MLS DBA Stellar MLS. All Rights Reserved.
Bought with RE/MAX 200 REALTY






