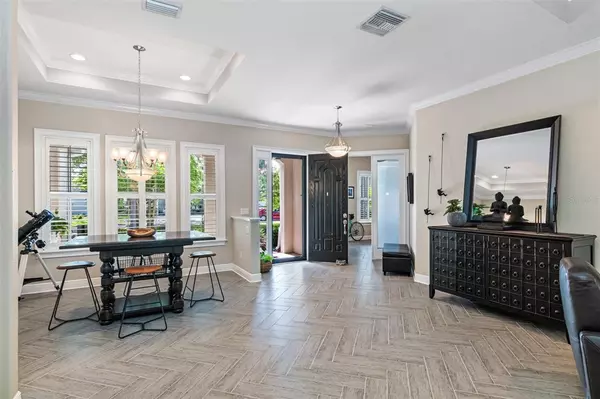$1,150,000
For more information regarding the value of a property, please contact us for a free consultation.
3611 E TAMPA CIR Tampa, FL 33629
4 Beds
3 Baths
3,015 SqFt
Key Details
Sold Price $1,150,000
Property Type Single Family Home
Sub Type Single Family Residence
Listing Status Sold
Purchase Type For Sale
Square Footage 3,015 sqft
Price per Sqft $381
Subdivision Bel Mar Rev Unit 6
MLS Listing ID T3316092
Sold Date 08/28/21
Bedrooms 4
Full Baths 3
Construction Status Financing
HOA Y/N No
Year Built 2014
Annual Tax Amount $12,223
Lot Size 8,712 Sqft
Acres 0.2
Lot Dimensions 81x110
Property Description
To say that you will not want to miss this absolutely gorgeous and meticulously maintained 4 bedroom plus den / 3 bath / 2 car garage South Tampa gem with a pool and spa would be an understatement! This is quite a find in South Tampa, as nearly all the living space with the exception of the 4th bedroom / bonus room can be found on the first floor. As you enter the home you are greeted by an open floor plan with 10 foot ceilings, 8 foot doors, crown molding, plantation shutters and beautiful tile set in a herringbone pattern that add to the overall elegance. The open, split bedroom plan is complemented by the light and bright office / den, spacious kitchen with built-in oven, a closet pantry and breakfast nook. The first floor owners suite offers a walk-in custom closet and en suite bath with separate walk-in shower, soaking tub, water closet and dual vanities. Relax on your covered lanai overlooking the screened enclosed heated pool and spa area complete with automated privacy screens and a vinyl fully fenced backyard and side yard for your furry friends. Upstairs you will find the 4th bedroom / bonus room offering extensive storage with a wall of built-in cabinets and the 3rd full bath. Not to be outdone, the garage has been recently outfitted with a beautiful epoxy floor, additional storage capabilities, and offers a large storage closet. All this and located in the highly desirable school zones, with nearby bicycle routes, Bayshore Blvd and central to all that South Tampa has to offer.
Location
State FL
County Hillsborough
Community Bel Mar Rev Unit 6
Zoning RS-60
Rooms
Other Rooms Attic, Bonus Room, Breakfast Room Separate, Den/Library/Office, Inside Utility
Interior
Interior Features Ceiling Fans(s), Coffered Ceiling(s), Crown Molding, Eat-in Kitchen, High Ceilings, Kitchen/Family Room Combo, Master Bedroom Main Floor, Open Floorplan, Solid Surface Counters, Solid Wood Cabinets, Split Bedroom, Walk-In Closet(s), Window Treatments
Heating Central
Cooling Central Air
Flooring Carpet, Tile, Wood
Fireplace false
Appliance Built-In Oven, Cooktop, Dishwasher, Disposal, Electric Water Heater, Microwave
Laundry Inside, Laundry Room
Exterior
Exterior Feature Dog Run, Fence, Hurricane Shutters, Irrigation System, Rain Gutters, Shade Shutter(s), Sliding Doors
Parking Features Driveway, Garage Door Opener, Off Street
Garage Spaces 2.0
Fence Vinyl
Pool Deck, Gunite, In Ground, Screen Enclosure
Utilities Available BB/HS Internet Available, Cable Available, Public
Roof Type Tile
Porch Covered, Front Porch, Screened
Attached Garage true
Garage true
Private Pool Yes
Building
Lot Description City Limits, Level, Paved
Story 2
Entry Level Two
Foundation Slab
Lot Size Range 0 to less than 1/4
Sewer Public Sewer
Water Public
Architectural Style Florida
Structure Type Block,Stucco,Wood Frame
New Construction false
Construction Status Financing
Schools
Elementary Schools Roosevelt-Hb
Middle Schools Coleman-Hb
High Schools Plant-Hb
Others
Senior Community No
Ownership Fee Simple
Acceptable Financing Cash, Conventional
Listing Terms Cash, Conventional
Special Listing Condition None
Read Less
Want to know what your home might be worth? Contact us for a FREE valuation!

Our team is ready to help you sell your home for the highest possible price ASAP

© 2025 My Florida Regional MLS DBA Stellar MLS. All Rights Reserved.
Bought with CENTURY 21 LIST WITH BEGGINS





