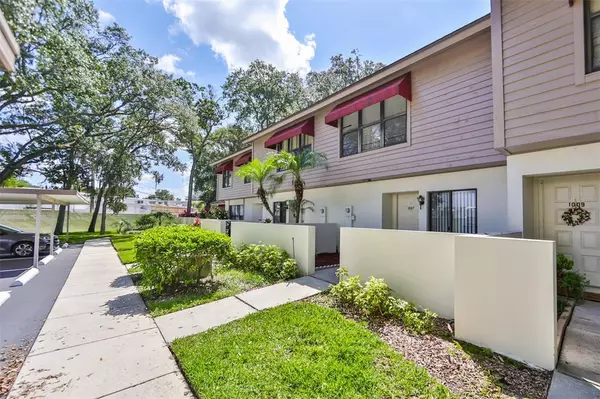$205,000
For more information regarding the value of a property, please contact us for a free consultation.
1007 CALUMET WAY Brandon, FL 33511
2 Beds
3 Baths
1,252 SqFt
Key Details
Sold Price $205,000
Property Type Townhouse
Sub Type Townhouse
Listing Status Sold
Purchase Type For Sale
Square Footage 1,252 sqft
Price per Sqft $163
Subdivision Oak Park Twnhms
MLS Listing ID T3321124
Sold Date 09/08/21
Bedrooms 2
Full Baths 2
Half Baths 1
Construction Status Appraisal,Financing,Inspections
HOA Fees $325/mo
HOA Y/N Yes
Year Built 1988
Annual Tax Amount $1,359
Lot Size 1,742 Sqft
Acres 0.04
Property Description
Privacy awaits you - enjoy being welcomed home by a driveway of majestic live oak lined trees. This 2-bedroom 2.5 bath home in the community of Oak Park Townhomes is your quiet paradise. Enjoy the beauty that surrounds you from either the front porch or the screened in patio.
The kitchen offers all stainless-steel appliances: microwave, dishwasher, refrigerator, and stove. You have direct views to your dining area and living room space with a remodeled modern fireplace and the community pool that makes this place feels like home. Seating at the breakfast bar off the kitchen with plenty of room for a dining table allows you to entertain friends and family.
Walking the plush carpeted staircase with beautiful natural sunlight through a skylight will lead you two large bedrooms with each having an en-suite full bath.
Outdoors you have a community pool with picnic tables, ample guest parking, and 1 designated car port.
Location
State FL
County Hillsborough
Community Oak Park Twnhms
Zoning PD
Interior
Interior Features Built-in Features, Other, Skylight(s), Thermostat, Tray Ceiling(s), Vaulted Ceiling(s), Walk-In Closet(s), Window Treatments
Heating Central, Electric
Cooling Central Air
Flooring Carpet, Laminate
Fireplaces Type Living Room, Wood Burning
Fireplace true
Appliance Dishwasher, Disposal, Microwave, Range, Refrigerator, Tankless Water Heater
Laundry Inside
Exterior
Exterior Feature Awning(s), Dog Run, Sliding Doors
Garage Assigned, Covered, Guest
Community Features Buyer Approval Required, Deed Restrictions, Pool
Utilities Available BB/HS Internet Available, Cable Connected, Electricity Connected, Public, Water Connected
Amenities Available Maintenance, Pool
Waterfront false
View Pool
Roof Type Shingle
Parking Type Assigned, Covered, Guest
Attached Garage false
Garage false
Private Pool No
Building
Lot Description In County
Story 2
Entry Level Two
Foundation Slab
Lot Size Range 0 to less than 1/4
Sewer Public Sewer
Water Public
Structure Type Block,Wood Frame
New Construction false
Construction Status Appraisal,Financing,Inspections
Others
Pets Allowed Yes
HOA Fee Include Cable TV,Pool,Maintenance Structure,Maintenance Grounds,Trash
Senior Community No
Pet Size Small (16-35 Lbs.)
Ownership Fee Simple
Monthly Total Fees $325
Acceptable Financing Cash, Conventional, FHA, VA Loan
Membership Fee Required Required
Listing Terms Cash, Conventional, FHA, VA Loan
Num of Pet 2
Special Listing Condition None
Read Less
Want to know what your home might be worth? Contact us for a FREE valuation!

Our team is ready to help you sell your home for the highest possible price ASAP

© 2024 My Florida Regional MLS DBA Stellar MLS. All Rights Reserved.
Bought with KELLER WILLIAMS REALTY






