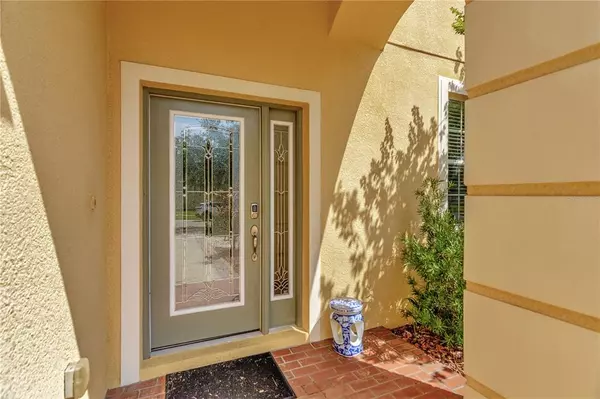$420,000
For more information regarding the value of a property, please contact us for a free consultation.
17473 NEW CROSS CIR Lithia, FL 33547
4 Beds
4 Baths
2,590 SqFt
Key Details
Sold Price $420,000
Property Type Single Family Home
Sub Type Single Family Residence
Listing Status Sold
Purchase Type For Sale
Square Footage 2,590 sqft
Price per Sqft $162
Subdivision Channing Park
MLS Listing ID U8127407
Sold Date 08/31/21
Bedrooms 4
Full Baths 3
Half Baths 1
Construction Status Financing
HOA Fees $118/qua
HOA Y/N Yes
Year Built 2010
Annual Tax Amount $4,192
Lot Size 6,969 Sqft
Acres 0.16
Lot Dimensions 52.0X130.0
Property Description
This 4 BR/3.5 BA with a bonus room and office is located in the sought after community of Channing Park. The open style kitchen has cherry wood cabinets with granite counters, gas stove, and ceramic tile or wood flooring throughout. The master suite has a walk in shower with garden tub, and his/her walk-in closets. Throughout the house you will find hand carved doors including a barn door for the office. You are sure to enjoy the privacy of the large screened in lanai overlooking the conservation areas and no backyard neighbors! The three-panel sliding glass doors hide into the wall creating a seamless indoor/outdoor look that allows you to open the living room area up to the lanai and enjoy the cool breeze in the off season. The spacious 2 car garage features built in shelves for plenty of storage. Channing Park offers a large clubhouse with a fitness area and meeting room that can be reserved for special occasions. Large pool with a splash pad area for children and a second pool located only minutes away. Amenities also include a basketball court, skate park, a new playground July 2021, and a sports field. Located minutes from shopping, dining, and A+ schools this is a must see home!!! Call today for your private showing.
Location
State FL
County Hillsborough
Community Channing Park
Zoning PD
Rooms
Other Rooms Great Room, Inside Utility, Loft
Interior
Interior Features Cathedral Ceiling(s), Ceiling Fans(s), Master Bedroom Main Floor, Vaulted Ceiling(s), Walk-In Closet(s)
Heating Heat Pump, Natural Gas
Cooling Central Air
Flooring Ceramic Tile, Wood
Fireplace false
Appliance Dishwasher, Disposal, Gas Water Heater, Microwave, Range, Refrigerator
Laundry Inside
Exterior
Exterior Feature Sidewalk
Parking Features Garage Door Opener
Garage Spaces 2.0
Community Features Deed Restrictions, Playground, Pool, Sidewalks
Utilities Available Cable Connected, Electricity Connected, Public
Amenities Available Basketball Court, Clubhouse, Fitness Center, Playground, Pool
View Trees/Woods
Roof Type Shingle
Porch Covered, Screened
Attached Garage true
Garage true
Private Pool No
Building
Lot Description Conservation Area, Sidewalk, Paved
Entry Level Two
Foundation Slab
Lot Size Range 0 to less than 1/4
Sewer Public Sewer
Water Public
Structure Type Block,Concrete,Stucco,Wood Frame
New Construction false
Construction Status Financing
Schools
Elementary Schools Fishhawk Creek-Hb
Middle Schools Barrington Middle
High Schools Newsome-Hb
Others
Pets Allowed Yes
HOA Fee Include Pool
Senior Community No
Ownership Fee Simple
Monthly Total Fees $118
Acceptable Financing Cash, Conventional, FHA, VA Loan
Membership Fee Required Required
Listing Terms Cash, Conventional, FHA, VA Loan
Special Listing Condition None
Read Less
Want to know what your home might be worth? Contact us for a FREE valuation!

Our team is ready to help you sell your home for the highest possible price ASAP

© 2024 My Florida Regional MLS DBA Stellar MLS. All Rights Reserved.
Bought with COLDWELL BANKER RESIDENTIAL






