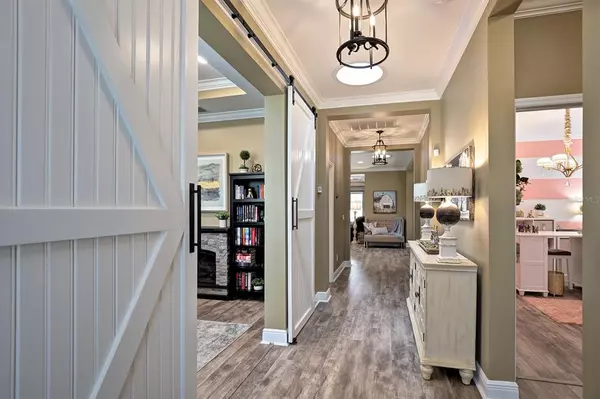$595,000
For more information regarding the value of a property, please contact us for a free consultation.
5693 MANGROVE COVE AVE Winter Garden, FL 34787
5 Beds
4 Baths
2,876 SqFt
Key Details
Sold Price $595,000
Property Type Single Family Home
Sub Type Single Family Residence
Listing Status Sold
Purchase Type For Sale
Square Footage 2,876 sqft
Price per Sqft $206
Subdivision Orchard Hills Ph 3
MLS Listing ID O5952009
Sold Date 08/10/21
Bedrooms 5
Full Baths 3
Half Baths 1
Construction Status Inspections
HOA Fees $165/qua
HOA Y/N Yes
Year Built 2016
Annual Tax Amount $5,548
Lot Size 7,405 Sqft
Acres 0.17
Property Description
From the moment you enter this home, you will be taken back by the incredibly homey feel and high level of attention to detail. From the in-ground pool and two Tesla Power Walls to the unique lighting fixtures and crown molding throughout, there was no stone left unturned in this pristine property! This gorgeous smart home with 5 bedrooms plus office and 3.5 bathrooms features a split-bedroom floorplan, classy quartz countertops and vinyl plank flooring throughout, NEST thermostat, and RING doorbell. At the heart of the home, you will find a dreamy gourmet kitchen including double wall ovens, a coffee bar with butler pantry, loads of cabinet space, and a massive island with breakfast bar overlooking the family room. The in-ground pool is surrounded by vinyl fencing, providing great privacy and the accompanying AstroTurf makes yard maintenance non-existent as your HOA Fee even includes lawn maintenance. Nearby you will find easy access to SR-429, numerous dining, shopping, and recreation activities, and highly rated schools including Keene’s Crossing Elementary, Bridgewater Middle, and Windermere High all within 10 minutes. Solar panels are in place which power the entire home and heat the pool; the seller is also offering a one-year Home Warranty.
Location
State FL
County Orange
Community Orchard Hills Ph 3
Zoning P-D
Rooms
Other Rooms Inside Utility
Interior
Interior Features Built-in Features, Ceiling Fans(s), Crown Molding, Eat-in Kitchen, Kitchen/Family Room Combo, Master Bedroom Main Floor, Solid Surface Counters, Thermostat, Tray Ceiling(s), Walk-In Closet(s)
Heating Central, Electric
Cooling Central Air
Flooring Tile, Vinyl
Fireplace false
Appliance Built-In Oven, Cooktop, Dishwasher, Disposal, Electric Water Heater, Kitchen Reverse Osmosis System, Microwave, Range Hood, Whole House R.O. System
Laundry Inside, Laundry Room
Exterior
Exterior Feature Fence, Irrigation System, Sidewalk, Sliding Doors
Garage Driveway, Garage Door Opener
Garage Spaces 2.0
Fence Vinyl
Pool Fiberglass, In Ground, Solar Heat
Community Features Playground, Pool, Sidewalks
Utilities Available Cable Available, Electricity Available, Phone Available, Sewer Available, Solar, Underground Utilities, Water Available
Amenities Available Clubhouse, Playground, Pool
Waterfront false
Roof Type Shingle
Porch Covered, Front Porch, Rear Porch
Attached Garage true
Garage true
Private Pool Yes
Building
Lot Description Sidewalk, Paved
Entry Level One
Foundation Slab
Lot Size Range 0 to less than 1/4
Sewer Public Sewer
Water Public
Structure Type Block,Stucco
New Construction false
Construction Status Inspections
Schools
Elementary Schools Keene Crossing Elementary
Middle Schools Bridgewater Middle
High Schools Windermere High School
Others
Pets Allowed Yes
HOA Fee Include Maintenance Grounds
Senior Community No
Ownership Fee Simple
Monthly Total Fees $165
Acceptable Financing Cash, Conventional
Membership Fee Required Required
Listing Terms Cash, Conventional
Special Listing Condition None
Read Less
Want to know what your home might be worth? Contact us for a FREE valuation!

Our team is ready to help you sell your home for the highest possible price ASAP

© 2024 My Florida Regional MLS DBA Stellar MLS. All Rights Reserved.
Bought with BHHS RESULTS REALTY






