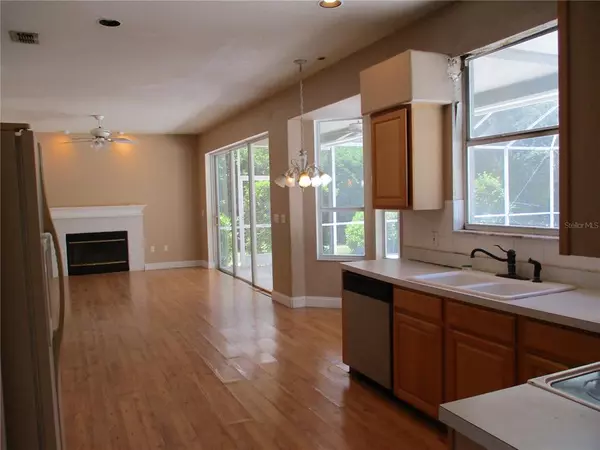$377,000
For more information regarding the value of a property, please contact us for a free consultation.
5318 TWIN CREEKS DR Valrico, FL 33596
5 Beds
4 Baths
2,455 SqFt
Key Details
Sold Price $377,000
Property Type Single Family Home
Sub Type Single Family Residence
Listing Status Sold
Purchase Type For Sale
Square Footage 2,455 sqft
Price per Sqft $153
Subdivision River Hills Country Club Parce
MLS Listing ID U8123931
Sold Date 07/30/21
Bedrooms 5
Full Baths 3
Half Baths 1
Construction Status No Contingency
HOA Fees $163/qua
HOA Y/N Yes
Year Built 1995
Annual Tax Amount $5,333
Lot Size 0.290 Acres
Acres 0.29
Lot Dimensions 79x122
Property Description
Welcome Home!! Lovely 5 bedroom 3.5 bath Located in the Desired River Hills Community! This property has so many wonderful features! Starting with a Spacious living room with a charming fireplace, And sliding glass doors leading out the screened in patio and pool! The patio has lighting, An outdoor kitchen, And outdoor bathroom providing the perfect entertaining area! The open indoor kitchen has plenty of counter and cabinet space for all your cooking needs, and a eat-in area. Alongside the kitchen is a formal dining room, And second living area. Upstairs in the master bedroom there's a double sided walk in closet, Spa like tub in the master bathroom and a large double vanity. You also have a Laundry room, And 3 car garage! You don't want to miss out on this property! Located in close proximity to schools, Shopping, And public safety facilities! SOLD AS-IS with right to inspect. No seller's disclosure. Seller never occupied & buyers are encouraged to make inspections prior to making a home buying decision.
Location
State FL
County Hillsborough
Community River Hills Country Club Parce
Zoning PD
Interior
Interior Features Built-in Features, Ceiling Fans(s), Eat-in Kitchen, Open Floorplan, Solid Surface Counters, Walk-In Closet(s)
Heating Electric
Cooling Central Air
Flooring Carpet, Ceramic Tile, Laminate
Fireplace true
Appliance Other
Exterior
Exterior Feature Lighting, Outdoor Kitchen, Sliding Doors
Garage Spaces 3.0
Utilities Available Electricity Connected, Sewer Connected, Water Connected
Roof Type Shingle
Attached Garage true
Garage true
Private Pool Yes
Building
Story 2
Entry Level Two
Foundation Slab
Lot Size Range 1/4 to less than 1/2
Sewer Public Sewer
Water Public
Structure Type Block
New Construction false
Construction Status No Contingency
Others
Pets Allowed Yes
HOA Fee Include 24-Hour Guard
Senior Community No
Ownership Fee Simple
Monthly Total Fees $163
Membership Fee Required Required
Special Listing Condition Real Estate Owned
Read Less
Want to know what your home might be worth? Contact us for a FREE valuation!

Our team is ready to help you sell your home for the highest possible price ASAP

© 2025 My Florida Regional MLS DBA Stellar MLS. All Rights Reserved.
Bought with CHARLES RUTENBERG REALTY INC





