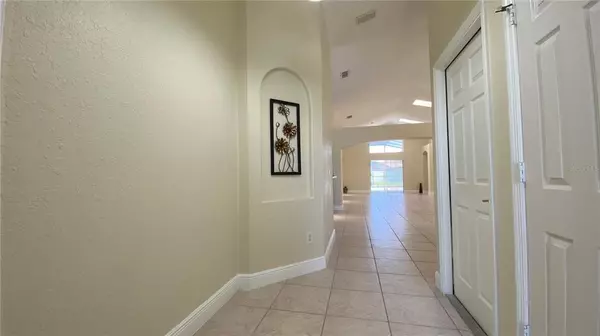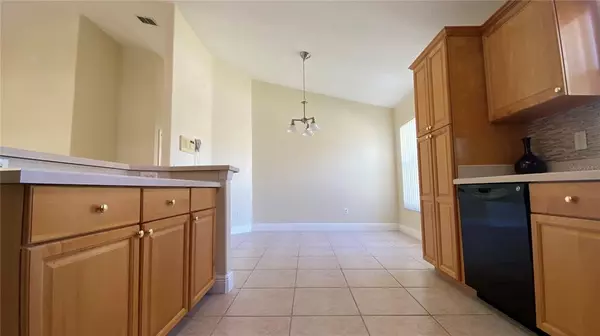$350,000
For more information regarding the value of a property, please contact us for a free consultation.
4522 ALAQUA TRL Kissimmee, FL 34746
5 Beds
4 Baths
2,178 SqFt
Key Details
Sold Price $350,000
Property Type Single Family Home
Sub Type Single Family Residence
Listing Status Sold
Purchase Type For Sale
Square Footage 2,178 sqft
Price per Sqft $160
Subdivision Indian Point Ph 07
MLS Listing ID O5959122
Sold Date 08/11/21
Bedrooms 5
Full Baths 4
Construction Status Inspections
HOA Fees $5/ann
HOA Y/N Yes
Year Built 2000
Annual Tax Amount $4,484
Lot Size 9,583 Sqft
Acres 0.22
Property Description
*MULTIPLE OFFERS RECEIVED. HIGHEST/BEST DUE BY 6PM 7/25* Amazing Home! Prefect for Private Residence or Vacation Home, well-maintained property! Located close to attraction parks. Stunning and spacious 5-bedrooms, 4-full bathrooms. 2,178 Sq Ft of living space with incredible 3 bedrooms have ensuite bathrooms - ideal for a multi-generational household and/or guests. All Rooms have ceiling fans. Master Suite includes dual vanity, garden tub, tall shower and separate walk-in closet. The two master suites in the back of the home – each have direct pool access. Freshly Painted, Vaulted ceilings, intercom system, and numerous skylights make the space feel open, bright, and inviting. Large Kitchen boasts breakfast bar, plenty of counter/cabinet space, elegant backsplash, spacious island and eat-in nook. All appliances included! Formal Living room and Dining room with pool view. Attractive Tile floors throughout home and Open floor plan perfect for family gatherings. This gorgeous home offers convenient sliding door access from living room to relaxing Pool & Lanai with screened enclosure. Oversized backyard with plenty of space between homes. NEW AC just installed. New Roof installed July 2018. Community has recreation area with playground, tennis court, community lakeside resort style pool, and picnic facilities for your enjoyment. You’ll absolutely love all that this home has to offer! To your advantage Home is located close to Shopping, Restaurants, Disney. Quick access to highways, and much more! This won’t last long!!
Location
State FL
County Osceola
Community Indian Point Ph 07
Zoning OPUD
Interior
Interior Features Ceiling Fans(s), Eat-in Kitchen, Living Room/Dining Room Combo, Open Floorplan, Skylight(s), Solid Surface Counters, Split Bedroom, Vaulted Ceiling(s), Walk-In Closet(s)
Heating Central, Electric, Natural Gas
Cooling Central Air
Flooring Ceramic Tile
Fireplace false
Appliance Dishwasher, Disposal, Dryer, Microwave, Range, Refrigerator, Washer
Laundry In Garage
Exterior
Exterior Feature Irrigation System, Sidewalk, Sliding Doors
Garage Spaces 2.0
Pool Gunite, In Ground, Screen Enclosure
Community Features Deed Restrictions, Park, Playground, Pool, Tennis Courts
Utilities Available Cable Available, Electricity Connected, Natural Gas Connected, Public, Underground Utilities
Amenities Available Playground, Pool, Tennis Court(s)
Roof Type Shingle
Porch Covered, Patio
Attached Garage true
Garage true
Private Pool Yes
Building
Lot Description Sidewalk, Paved
Story 1
Entry Level One
Foundation Slab
Lot Size Range 0 to less than 1/4
Sewer Public Sewer
Water Public
Architectural Style Contemporary
Structure Type Block,Stucco
New Construction false
Construction Status Inspections
Others
Pets Allowed Yes
HOA Fee Include Pool,Recreational Facilities
Senior Community No
Ownership Fee Simple
Monthly Total Fees $5
Membership Fee Required Required
Special Listing Condition None
Read Less
Want to know what your home might be worth? Contact us for a FREE valuation!

Our team is ready to help you sell your home for the highest possible price ASAP

© 2024 My Florida Regional MLS DBA Stellar MLS. All Rights Reserved.
Bought with WE CARE REALTY LLC






